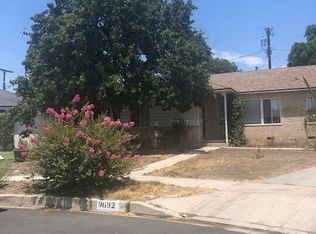Modernized Mid-Century Ranch nestled in the heart of a desirable cul de sac. This light filled charmer has 3 bedrooms, 2 bathrooms, an open floor plan, great energy and tons of upgrades. Approaching this charmer, you'll notice modern paint tones, flower boxes, screen and picket fence that enhance the Xeriscape low water landscaping. Upon entering, you'll love the open feel, all new laminate floors, fresh paint and abundance of natural light. The dining room is perfect for quiet dinners, gatherings and parties. The living room opens to the den and integrates effortlessly to a private poolside paradise. The swimming pool and large patio area are surrounded by tropical low water gardening and offer plenty of space for BBQ's and outdoor entertaining. There is also a small side yard herb and lettuce garden. The master bedroom offers new carpet, vaulted ceilings, walk in closet and is the perfect place for relaxation and peace. The other two bedrooms are good sized and versatile. The updated kitchen has new cabinets, open shelving, flooring, sink, counter-tops and dishwasher. The main bathroom offers tile counters, large sunlight, and separate tub and shower. There is also a separate laundry room. The home has central heating and updated AC, upgraded electrical panel and a garage that has been converted to a work-space. It has great potential for an easy ADU conversion complete with a small private yard.
This property is off market, which means it's not currently listed for sale or rent on Zillow. This may be different from what's available on other websites or public sources.
