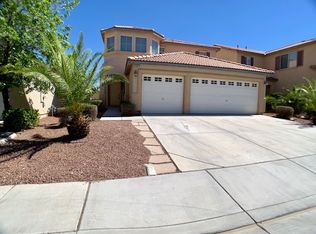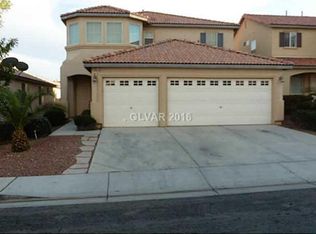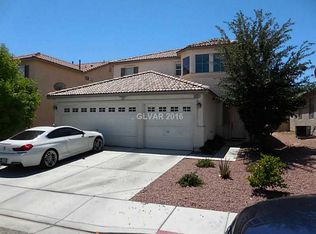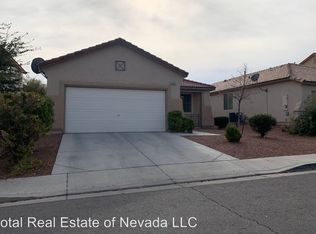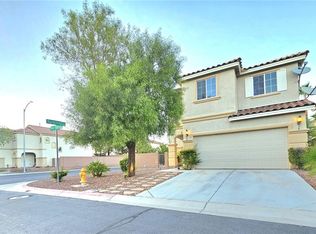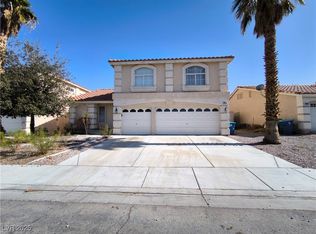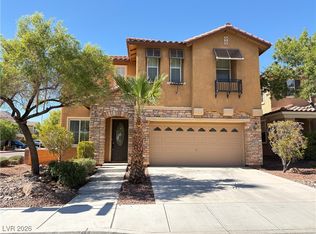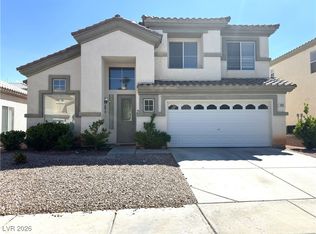4 BEDROOM, 3 BATH, SOUTHWEST NEAR SCHOOL,SHOPPING, LARGE EAT IN KITCHEN WITH BREAKFAST ISLAND,TILE FLOORS AND PANTRY, MASTER AND 2 BEDROOMS UPSTAIRS WITH LOFT AND FAMILY ROOM AREA, GUEST ROOMAND FULL BATH DOWNSTAIRS, COZY LIVING ROOM, BACKYARD WITH WOODECK AND COVERED GAZEBO. BUYERS AND BUYERS AGENT TO VERIFY INFO.
Active under contract
Price cut: $5K (11/14)
$520,000
9687 Ridgebluff Ave, Las Vegas, NV 89148
4beds
2,437sqft
Est.:
Single Family Residence
Built in 2003
4,791.6 Square Feet Lot
$-- Zestimate®
$213/sqft
$23/mo HOA
What's special
Covered gazeboFamily room areaTile floors
- 209 days |
- 447 |
- 7 |
Zillow last checked: 8 hours ago
Listing updated: January 25, 2026 at 06:22pm
Listed by:
Modesto Bascos Jr S.0046504 702-496-7653,
Love Las Vegas Realty
Source: LVR,MLS#: 2700968 Originating MLS: Greater Las Vegas Association of Realtors Inc
Originating MLS: Greater Las Vegas Association of Realtors Inc
Facts & features
Interior
Bedrooms & bathrooms
- Bedrooms: 4
- Bathrooms: 3
- Full bathrooms: 3
Primary bedroom
- Description: Closet
- Dimensions: 15X12
Bedroom 2
- Description: Closet,Upstairs
- Dimensions: 11X11
Bedroom 3
- Description: Closet,Upstairs
- Dimensions: 11X11
Bedroom 4
- Description: Closet
- Dimensions: 11X11
Family room
- Description: Upstairs
- Dimensions: 10X15
Kitchen
- Description: Pantry
- Dimensions: 10X7
Living room
- Description: Entry Foyer,Formal
- Dimensions: 12X15
Heating
- Central, Gas, Multiple Heating Units
Cooling
- Central Air, Electric, 2 Units
Appliances
- Included: Disposal, Gas Range, Microwave
- Laundry: Electric Dryer Hookup, Main Level
Features
- Bedroom on Main Level, Ceiling Fan(s), Window Treatments
- Flooring: Carpet, Ceramic Tile
- Windows: Blinds, Double Pane Windows
- Has fireplace: No
Interior area
- Total structure area: 2,437
- Total interior livable area: 2,437 sqft
Video & virtual tour
Property
Parking
- Total spaces: 2
- Parking features: Attached, Garage, Private
- Attached garage spaces: 2
Features
- Stories: 2
- Patio & porch: Deck
- Exterior features: Deck
- Fencing: Block,Back Yard
Lot
- Size: 4,791.6 Square Feet
- Features: Desert Landscaping, Landscaped, Rocks, < 1/4 Acre
Details
- Parcel number: 16330717029
- Zoning description: Single Family
- Horse amenities: None
Construction
Type & style
- Home type: SingleFamily
- Architectural style: Two Story
- Property subtype: Single Family Residence
Materials
- Drywall
- Roof: Tile
Condition
- Resale
- Year built: 2003
Utilities & green energy
- Electric: Photovoltaics None
- Sewer: Public Sewer
- Water: Public
- Utilities for property: Cable Available
Green energy
- Energy efficient items: Windows
Community & HOA
Community
- Subdivision: Section 30 Southwest Assemblage #3 R2-45 Phase 4
HOA
- Has HOA: Yes
- Services included: Association Management
- HOA fee: $23 monthly
- HOA name: Shadow Mountain Ranc
- HOA phone: 702-737-8580
Location
- Region: Las Vegas
Financial & listing details
- Price per square foot: $213/sqft
- Tax assessed value: $360,594
- Annual tax amount: $3,014
- Date on market: 7/15/2025
- Listing agreement: Exclusive Right To Sell
- Listing terms: Cash,Conventional,FHA
Estimated market value
Not available
Estimated sales range
Not available
Not available
Price history
Price history
| Date | Event | Price |
|---|---|---|
| 1/26/2026 | Contingent | $520,000$213/sqft |
Source: | ||
| 1/25/2026 | Listed for sale | $520,000$213/sqft |
Source: | ||
| 1/17/2026 | Pending sale | $520,000$213/sqft |
Source: | ||
| 11/14/2025 | Price change | $520,000-1%$213/sqft |
Source: | ||
| 10/16/2025 | Price change | $525,000-0.8%$215/sqft |
Source: | ||
Public tax history
Public tax history
| Year | Property taxes | Tax assessment |
|---|---|---|
| 2025 | $3,014 -2.1% | $126,208 +8.1% |
| 2024 | $3,079 +19.1% | $116,780 +8.3% |
| 2023 | $2,585 +8% | $107,865 +6% |
Find assessor info on the county website
BuyAbility℠ payment
Est. payment
$2,933/mo
Principal & interest
$2516
Property taxes
$212
Other costs
$205
Climate risks
Neighborhood: Spring Valley
Nearby schools
GreatSchools rating
- 7/10Kathy L. Batterman Elementary SchoolGrades: PK-5Distance: 0.8 mi
- 6/10Victoria Fertitta Middle SchoolGrades: 6-8Distance: 0.3 mi
- 3/10Durango High SchoolGrades: 9-12Distance: 3.3 mi
Schools provided by the listing agent
- Elementary: Rogers, Lucille S.,Earl, Ira J.
- Middle: Fertitta Frank & Victoria
- High: Sierra Vista High
Source: LVR. This data may not be complete. We recommend contacting the local school district to confirm school assignments for this home.
- Loading
