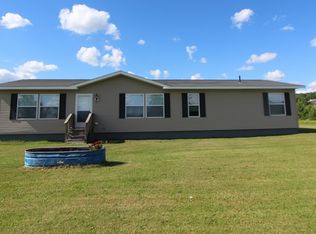Closed
$268,550
969 17th Avenue, Barron, WI 54812
4beds
2,027sqft
Single Family Residence
Built in 1900
1.29 Acres Lot
$-- Zestimate®
$132/sqft
$1,802 Estimated rent
Home value
Not available
Estimated sales range
Not available
$1,802/mo
Zestimate® history
Loading...
Owner options
Explore your selling options
What's special
Live the country dream in this recently renovated 4-bedroom, 2-bath farmhouse set on just over an acre of peaceful land with stunning views. Nestled down a quiet road with virtually no traffic, this charming 1900's home offers modern comfort. Step inside to find fresh flooring throughout, eye-catching tongue and groove ceilings, and a spacious open-concept kitchen. The main floor offers convenient living with a generous entryway, bedroom, full bath, and laundry room- everything you need, all on one level! Zoned Agriculture, you can bring your animals and embrace the country lifestyle. Need more space? Sellers are offering an option to purchase up to 2 additional acres to the east.
Zillow last checked: 8 hours ago
Listing updated: September 29, 2025 at 05:13am
Listed by:
Paige LeMoine 715-651-5807,
Edina Realty, Inc. - Spooner
Bought with:
Jennifer Nitchey
Source: WIREX MLS,MLS#: 1593915 Originating MLS: REALTORS Association of Northwestern WI
Originating MLS: REALTORS Association of Northwestern WI
Facts & features
Interior
Bedrooms & bathrooms
- Bedrooms: 4
- Bathrooms: 2
- Full bathrooms: 2
- Main level bedrooms: 1
Primary bedroom
- Level: Main
- Area: 153
- Dimensions: 9 x 17
Bedroom 2
- Level: Upper
- Area: 156
- Dimensions: 13 x 12
Bedroom 3
- Level: Upper
- Area: 144
- Dimensions: 9 x 16
Bedroom 4
- Level: Upper
- Area: 208
- Dimensions: 13 x 16
Kitchen
- Level: Main
- Area: 255
- Dimensions: 15 x 17
Living room
- Level: Main
- Area: 224
- Dimensions: 16 x 14
Heating
- Propane, Forced Air
Cooling
- Central Air
Appliances
- Included: Dishwasher, Range/Oven, Range Hood, Refrigerator
Features
- Ceiling Fan(s)
- Basement: Partial,Concrete,Stone
Interior area
- Total structure area: 2,027
- Total interior livable area: 2,027 sqft
- Finished area above ground: 2,027
- Finished area below ground: 0
Property
Parking
- Total spaces: 2
- Parking features: 2 Car, Attached
- Attached garage spaces: 2
Features
- Levels: Two
- Stories: 2
- Patio & porch: Deck
Lot
- Size: 1.28 Acres
Details
- Parcel number: 014100004000
- Zoning: Agricultural,Residential
Construction
Type & style
- Home type: SingleFamily
- Property subtype: Single Family Residence
Materials
- Vinyl Siding
Condition
- 21+ Years
- New construction: No
- Year built: 1900
Utilities & green energy
- Electric: Circuit Breakers
- Sewer: Septic Tank
- Water: Well
Community & neighborhood
Location
- Region: Barron
- Municipality: Clinton
Price history
| Date | Event | Price |
|---|---|---|
| 9/26/2025 | Sold | $268,550+7.4%$132/sqft |
Source: | ||
| 8/7/2025 | Contingent | $250,000$123/sqft |
Source: | ||
| 7/25/2025 | Listed for sale | $250,000+400%$123/sqft |
Source: | ||
| 4/17/2017 | Sold | $50,000-15.3%$25/sqft |
Source: Public Record | ||
| 8/4/2005 | Sold | $59,000$29/sqft |
Source: Public Record | ||
Public tax history
| Year | Property taxes | Tax assessment |
|---|---|---|
| 2024 | $1,661 +2.9% | $107,100 |
| 2023 | $1,614 +5.7% | $107,100 |
| 2022 | $1,527 -3.4% | $107,100 |
Find assessor info on the county website
Neighborhood: 54812
Nearby schools
GreatSchools rating
- NAAlmena Elementary SchoolGrades: 3-4Distance: 4.5 mi
- 2/10Riverview Middle SchoolGrades: 5-8Distance: 5.7 mi
- 5/10Barron High SchoolGrades: 9-12Distance: 6.7 mi
Schools provided by the listing agent
- District: Barron
Source: WIREX MLS. This data may not be complete. We recommend contacting the local school district to confirm school assignments for this home.

Get pre-qualified for a loan
At Zillow Home Loans, we can pre-qualify you in as little as 5 minutes with no impact to your credit score.An equal housing lender. NMLS #10287.
