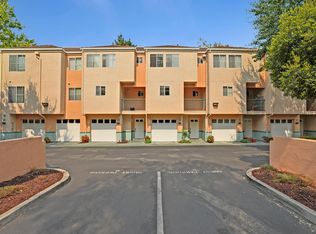Sold for $1,480,000 on 12/30/24
$1,480,000
969 Asilomar Ter APT 7, Sunnyvale, CA 94086
3beds
1,895sqft
Condominium,
Built in 1991
-- sqft lot
$1,425,900 Zestimate®
$781/sqft
$4,841 Estimated rent
Home value
$1,425,900
$1.30M - $1.55M
$4,841/mo
Zestimate® history
Loading...
Owner options
Explore your selling options
What's special
Welcome to 969 Asilomar Terrace #7, Sunnyvale A Contemporary and Spacious Townhome with Style, and Convenience
Nestled in the heart of Sunnyvale, this beautifully designed 3-bedroom, 2-bath townhome spans an impressive 1,895 square feet of bright and open living space. Offering modern elegance and functionality, this home is perfect for todays discerning buyers.
Key Features: Spacious Layout: Enjoy the comfort of a thoughtfully designed floor plan, with ample natural light, high ceilings, and versatile living areas.
Gourmet Kitchen: Equipped with sleek countertops, stainless steel appliances, and plenty of cabinetry, ideal for culinary creativity and gatherings.
Private Retreats: The primary suite boasts a generous layout, a spa-like ensuite bath, complemented by two additional bedrooms for guests, family, or office space.
Convenience & Storage: A side-by-side attached 2-car garage provides seamless access and abundant storage options.
Community Perks: Located in a well-maintained community with a nearby swimming pool and green spaces.
Positioned just moments from major tech campuses, shopping, dining, and transit options, this townhome combines the best of suburban serenity with urban accessibility.
Zillow last checked: 8 hours ago
Listing updated: December 30, 2024 at 07:11am
Listed by:
Diane Schmitz 01235034 650-279-7622,
Christie's International Real Estate Sereno 650-947-2900
Bought with:
Ilana Nahouraii, 01912371
Intero Real Estate Services
Source: MLSListings Inc,MLS#: ML81987496
Facts & features
Interior
Bedrooms & bathrooms
- Bedrooms: 3
- Bathrooms: 2
- Full bathrooms: 2
Bedroom
- Features: PrimarySuiteRetreat
Bathroom
- Features: DoubleSinks, ShowerandTub, StallShower, UpdatedBaths
Dining room
- Features: DiningArea, EatinKitchen
Family room
- Features: SeparateFamilyRoom
Kitchen
- Features: _220VoltOutlet, Countertop_Granite
Heating
- Central Forced Air Gas
Cooling
- Central Air
Appliances
- Included: Dishwasher, Disposal, Range Hood, Microwave, Oven/Range, Refrigerator, Washer/Dryer
- Laundry: Inside
Features
- High Ceilings
- Flooring: Carpet, Tile, Wood
- Number of fireplaces: 1
- Fireplace features: Gas Starter, Living Room
Interior area
- Total structure area: 1,895
- Total interior livable area: 1,895 sqft
Property
Parking
- Total spaces: 2
- Parking features: Attached
- Attached garage spaces: 2
Features
- Stories: 3
- Patio & porch: Balcony/Patio
- Exterior features: Fenced
- Pool features: Community
- Fencing: Back Yard
Details
- Parcel number: 16545050
- Zoning: R3PD
- Special conditions: Standard
Construction
Type & style
- Home type: Condo
- Architectural style: Contemporary
- Property subtype: Condominium,
Materials
- Foundation: Slab
- Roof: Tile
Condition
- New construction: No
- Year built: 1991
Utilities & green energy
- Gas: PublicUtilities
- Sewer: Public Sewer
- Water: Public
- Utilities for property: Public Utilities, Water Public
Community & neighborhood
Location
- Region: Sunnyvale
HOA & financial
HOA
- Has HOA: Yes
- HOA fee: $623 monthly
- Amenities included: Community Pool
Other
Other facts
- Listing agreement: ExclusiveAgency
Price history
| Date | Event | Price |
|---|---|---|
| 12/30/2024 | Sold | $1,480,000+18.4%$781/sqft |
Source: | ||
| 8/4/2017 | Sold | $1,250,000+78%$660/sqft |
Source: Public Record | ||
| 1/7/2014 | Sold | $702,200$371/sqft |
Source: Public Record | ||
Public tax history
| Year | Property taxes | Tax assessment |
|---|---|---|
| 2025 | $18,078 +11.5% | $1,480,000 +6.1% |
| 2024 | $16,218 +0.9% | $1,394,394 +2% |
| 2023 | $16,069 +1.6% | $1,367,054 +2% |
Find assessor info on the county website
Neighborhood: West Murphy
Nearby schools
GreatSchools rating
- 6/10Vargas Elementary SchoolGrades: K-5Distance: 0.4 mi
- 7/10Sunnyvale Middle SchoolGrades: 6-8Distance: 1.5 mi
- 10/10Homestead High SchoolGrades: 9-12Distance: 3.2 mi
Schools provided by the listing agent
- District: Sunnyvale
Source: MLSListings Inc. This data may not be complete. We recommend contacting the local school district to confirm school assignments for this home.
Get a cash offer in 3 minutes
Find out how much your home could sell for in as little as 3 minutes with a no-obligation cash offer.
Estimated market value
$1,425,900
Get a cash offer in 3 minutes
Find out how much your home could sell for in as little as 3 minutes with a no-obligation cash offer.
Estimated market value
$1,425,900
