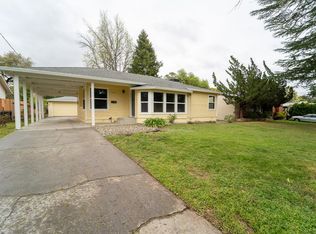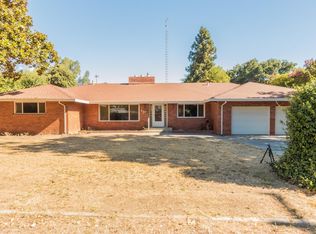Closed
$500,000
969 Helen Ave, Yuba City, CA 95991
4beds
2,352sqft
Single Family Residence
Built in 1950
0.44 Acres Lot
$503,900 Zestimate®
$213/sqft
$2,789 Estimated rent
Home value
$503,900
$438,000 - $579,000
$2,789/mo
Zestimate® history
Loading...
Owner options
Explore your selling options
What's special
Tucked into a quiet, established neighborhood, this well kept 4 bedroom, 2 bathroom home sits on nearly half an acre and offers 2,352 sq ft of comfortable living space. Owned by the same family for generations, it has been well cared for and is ready for its next chapter. Inside, you'll find bright and roomy living areas, a functional kitchen, and spacious bedrooms. While the home is move-in ready, there's plenty of opportunity to update and make it your own over time, adding your personal touch without starting from scratch. The yard offers mature landscaping and a sense of privacy, making it feel like your own retreat. The garage is a true standout feature! Room for 6 vehicles, or 4 plus a large workshop. It is perfect for car enthusiasts, hobbyists, or anyone who needs serious storage and workspace. Above the garage, an unfinished ADU offers even more potential. The structure is in place, just bring your ideas and finish it as a guest house, studio, or rental unit. Opportunities like this don't come around often. Schedule your private showing today and come see what makes this property so special!
Zillow last checked: 8 hours ago
Listing updated: July 14, 2025 at 04:22pm
Listed by:
Portia High DRE #02143926 916-820-6277,
GUIDE Real Estate
Bought with:
Century 21 Select Real Estate
Source: MetroList Services of CA,MLS#: 225072317Originating MLS: MetroList Services, Inc.
Facts & features
Interior
Bedrooms & bathrooms
- Bedrooms: 4
- Bathrooms: 2
- Full bathrooms: 2
Primary bedroom
- Features: Closet, Ground Floor
Dining room
- Features: Dining/Living Combo
Kitchen
- Features: Breakfast Area
Heating
- Central
Cooling
- Ceiling Fan(s), Central Air
Appliances
- Included: Free-Standing Gas Range, Free-Standing Refrigerator, Microwave, Free-Standing Electric Oven, Dryer, Washer
- Laundry: Electric Dryer Hookup
Features
- Flooring: Carpet
- Number of fireplaces: 1
- Fireplace features: Other
Interior area
- Total interior livable area: 2,352 sqft
Property
Parking
- Total spaces: 6
- Parking features: Detached, Driveway
- Garage spaces: 4
- Carport spaces: 2
- Has uncovered spaces: Yes
Features
- Stories: 1
- Exterior features: Entry Gate
- Fencing: Back Yard
Lot
- Size: 0.44 Acres
- Features: Sprinklers In Front
Details
- Parcel number: 053021026000
- Zoning description: R-1
- Special conditions: Offer As Is,Trust
Construction
Type & style
- Home type: SingleFamily
- Property subtype: Single Family Residence
Materials
- Brick, Stucco
- Foundation: Raised
- Roof: Composition
Condition
- Year built: 1950
Utilities & green energy
- Sewer: Public Sewer
- Water: Public
- Utilities for property: Cable Available, Cable Connected, Public, Electric, Internet Available
Community & neighborhood
Location
- Region: Yuba City
Other
Other facts
- Road surface type: Asphalt
Price history
| Date | Event | Price |
|---|---|---|
| 7/14/2025 | Sold | $500,000+0%$213/sqft |
Source: MetroList Services of CA #225072317 | ||
| 6/10/2025 | Pending sale | $499,900$213/sqft |
Source: MetroList Services of CA #225072317 | ||
| 6/5/2025 | Listed for sale | $499,900$213/sqft |
Source: MetroList Services of CA #225072317 | ||
Public tax history
| Year | Property taxes | Tax assessment |
|---|---|---|
| 2025 | -- | $579,000 +368.8% |
| 2024 | $1,471 +1.5% | $123,495 +2% |
| 2023 | $1,449 +2.5% | $121,075 +2% |
Find assessor info on the county website
Neighborhood: 95991
Nearby schools
GreatSchools rating
- 4/10Park Avenue Elementary SchoolGrades: K-5Distance: 0.3 mi
- 3/10Gray Avenue Middle SchoolGrades: 6-8Distance: 0.7 mi
- 6/10Yuba City High SchoolGrades: 9-12Distance: 0.3 mi
Get a cash offer in 3 minutes
Find out how much your home could sell for in as little as 3 minutes with a no-obligation cash offer.
Estimated market value
$503,900
Get a cash offer in 3 minutes
Find out how much your home could sell for in as little as 3 minutes with a no-obligation cash offer.
Estimated market value
$503,900

