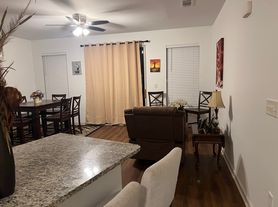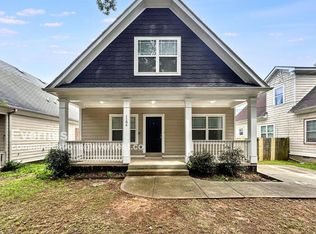Welcome to this charming 3-bedroom, 3-bathroom home in the heart of Historic West End offering comfort, convenience, and direct access to some of Atlanta's best amenities. Nestled on a quiet cul-de-sac, this home puts you steps from the Westside BeltLine Trail, minutes from I-20, and close to all the new restaurants, shops, and developments that make West End one of Atlanta's most exciting neighborhoods. Inside, you'll love the inviting two-story living room with vaulted ceilings and a cozy fireplace, plus an open-concept kitchen featuring stainless steel appliances included with the home. A bedroom on the main level provides flexible space for guests, a home office, or a roommate, while upstairs offers two spacious bedrooms with updated bathrooms. The fully fenced backyard with a stone patio is perfect for relaxing after work or hosting weekend get-togethers. Renters will also appreciate the new windows, HVAC system, and professionally encapsulated crawlspace, all of which make the home comfortable and energy-efficient. If you're looking for a well-maintained rental in a vibrant, walkable community, this one checks all the boxes. Move-in ready and waiting for you!
Listings identified with the FMLS IDX logo come from FMLS and are held by brokerage firms other than the owner of this website. The listing brokerage is identified in any listing details. Information is deemed reliable but is not guaranteed. 2025 First Multiple Listing Service, Inc.
House for rent
$2,400/mo
969 Oak St SW, Atlanta, GA 30310
3beds
1,646sqft
Price may not include required fees and charges.
Singlefamily
Available now
No pets
Central air, ceiling fan
In unit laundry
2 Garage spaces parking
Central, forced air, fireplace
What's special
Cozy fireplaceFully fenced backyardStone patioStainless steel appliancesQuiet cul-de-sacFlexible space for guestsOpen-concept kitchen
- 7 days
- on Zillow |
- -- |
- -- |
Travel times
Renting now? Get $1,000 closer to owning
Unlock a $400 renter bonus, plus up to a $600 savings match when you open a Foyer+ account.
Offers by Foyer; terms for both apply. Details on landing page.
Facts & features
Interior
Bedrooms & bathrooms
- Bedrooms: 3
- Bathrooms: 3
- Full bathrooms: 3
Heating
- Central, Forced Air, Fireplace
Cooling
- Central Air, Ceiling Fan
Appliances
- Included: Dishwasher, Dryer, Microwave, Refrigerator, Stove, Washer
- Laundry: In Unit, Laundry Room, Main Level
Features
- Ceiling Fan(s), High Ceilings 9 ft Main, View, Walk-In Closet(s)
- Flooring: Carpet, Hardwood
- Has fireplace: Yes
Interior area
- Total interior livable area: 1,646 sqft
Property
Parking
- Total spaces: 2
- Parking features: Driveway, Garage, Covered
- Has garage: Yes
- Details: Contact manager
Features
- Stories: 2
- Exterior features: Contact manager
- Has view: Yes
- View description: City View
Details
- Parcel number: 14011700090291
Construction
Type & style
- Home type: SingleFamily
- Architectural style: Craftsman
- Property subtype: SingleFamily
Materials
- Roof: Shake Shingle
Condition
- Year built: 1990
Community & HOA
Location
- Region: Atlanta
Financial & listing details
- Lease term: 12 Months
Price history
| Date | Event | Price |
|---|---|---|
| 9/26/2025 | Listed for rent | $2,400+4.3%$1/sqft |
Source: FMLS GA #7654739 | ||
| 9/4/2025 | Listing removed | $2,300$1/sqft |
Source: Zillow Rentals | ||
| 8/26/2025 | Listed for rent | $2,300+4.8%$1/sqft |
Source: Zillow Rentals | ||
| 8/18/2025 | Listing removed | $395,000$240/sqft |
Source: | ||
| 8/14/2025 | Listed for sale | $395,000-3.4%$240/sqft |
Source: | ||

