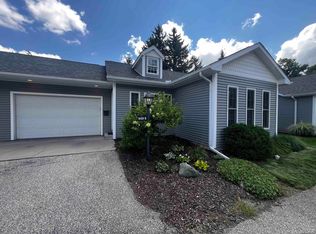Sold for $228,500 on 01/06/25
$228,500
969 W Maumee St APT B, Adrian, MI 49221
2beds
1,380sqft
Condominium
Built in 2005
-- sqft lot
$-- Zestimate®
$166/sqft
$1,520 Estimated rent
Home value
Not available
Estimated sales range
Not available
$1,520/mo
Zestimate® history
Loading...
Owner options
Explore your selling options
What's special
Cozy Scott Cove condominium development near Lincoln School and Adrian College. This is a 2/2 built on an insulated crawl with adequate space for comfortable living. Ample sized bedrooms and the primary suite enjoys a large closet, and tray ceiling. The dining room has a slider that leads to a two tiered elevated brick patio. The lower level is perfect for a secluded hot tub. The living room has a nicely crafted tray ceiling and gas log fireplace. The adjacent den is a wonderful bonus and faces the front roadway. Solid surface counters in the kitchen. The laundry appliances will remain and there is a utility sink located there. The furnace was replaced on 3-11-2024. The attached garage has attic access and the crawl access is below the step up into the residence. The owner indicated there is a phone, safe and light in the lower level. Nice development and well constructed residences.
Zillow last checked: 8 hours ago
Listing updated: January 07, 2025 at 10:13am
Listed by:
Mason Erpelding 517-215-3842,
The Wagley Group,
Joseph Wagley 517-403-6767,
The Wagley Group
Bought with:
Chuck Christensen
Heart O' The Hills Realty
Source: MiRealSource,MLS#: 50148191 Originating MLS: Lenawee County Association of REALTORS
Originating MLS: Lenawee County Association of REALTORS
Facts & features
Interior
Bedrooms & bathrooms
- Bedrooms: 2
- Bathrooms: 2
- Full bathrooms: 2
- Main level bathrooms: 2
- Main level bedrooms: 2
Bedroom 1
- Features: Carpet
- Level: Main
- Area: 195
- Dimensions: 13 x 15
Bedroom 2
- Features: Carpet
- Level: Main
- Area: 150
- Dimensions: 10 x 15
Bathroom 1
- Features: Ceramic
- Level: Main
- Area: 66
- Dimensions: 11 x 6
Bathroom 2
- Features: Ceramic
- Level: Main
- Area: 49
- Dimensions: 7 x 7
Dining room
- Features: Carpet
- Level: Main
- Area: 90
- Dimensions: 10 x 9
Kitchen
- Features: Ceramic
- Level: Main
- Area: 192
- Dimensions: 16 x 12
Living room
- Features: Carpet
- Level: Main
- Area: 255
- Dimensions: 15 x 17
Heating
- Forced Air, Natural Gas
Cooling
- Central Air
Appliances
- Included: Dryer, Range/Oven, Refrigerator, Washer, Gas Water Heater
- Laundry: First Floor Laundry, Main Level
Features
- Walk-In Closet(s)
- Flooring: Ceramic Tile, Carpet
- Windows: Window Treatments
- Basement: Concrete,Crawl Space
- Has fireplace: No
- Common walls with other units/homes: End Unit
Interior area
- Total structure area: 1,380
- Total interior livable area: 1,380 sqft
- Finished area above ground: 1,380
- Finished area below ground: 0
Property
Parking
- Total spaces: 1.5
- Parking features: Garage, Attached, Garage Door Opener
- Attached garage spaces: 1.5
Features
- Levels: One
- Stories: 1
- Patio & porch: Patio
- Waterfront features: None
- Body of water: None
- Frontage type: Road
- Frontage length: 0
Lot
- Features: Cul-De-Sac, City Lot
Details
- Parcel number: XA0220896902
- Zoning description: Residential
- Special conditions: Private
Construction
Type & style
- Home type: Condo
- Architectural style: Ranch
- Property subtype: Condominium
Materials
- Vinyl Siding
- Foundation: Concrete Perimeter
Condition
- Year built: 2005
Utilities & green energy
- Sewer: Public Sanitary
- Water: Public
Community & neighborhood
Location
- Region: Adrian
- Subdivision: Scott Cove
HOA & financial
HOA
- Has HOA: Yes
- HOA fee: $120 monthly
- Services included: Maintenance Grounds, Snow Removal
- Association name: Scott Cove
- Association phone: 517-206-4956
Other
Other facts
- Listing agreement: Exclusive Right To Sell
- Listing terms: Cash,Conventional
- Road surface type: Paved
Price history
| Date | Event | Price |
|---|---|---|
| 1/6/2025 | Sold | $228,500-0.6%$166/sqft |
Source: | ||
| 1/4/2025 | Pending sale | $229,900$167/sqft |
Source: | ||
| 10/3/2024 | Contingent | $229,900$167/sqft |
Source: | ||
| 8/16/2024 | Price change | $229,900-4.2%$167/sqft |
Source: | ||
| 8/11/2024 | Listed for sale | $239,900$174/sqft |
Source: | ||
Public tax history
Tax history is unavailable.
Neighborhood: 49221
Nearby schools
GreatSchools rating
- 5/10Lincoln Elementary SchoolGrades: PK-5Distance: 0.1 mi
- 7/10Adrian High SchoolGrades: 8-12Distance: 0.8 mi
- 3/10Springbrook Middle SchoolGrades: 6-8Distance: 0.8 mi
Schools provided by the listing agent
- District: Adrian City School District
Source: MiRealSource. This data may not be complete. We recommend contacting the local school district to confirm school assignments for this home.

Get pre-qualified for a loan
At Zillow Home Loans, we can pre-qualify you in as little as 5 minutes with no impact to your credit score.An equal housing lender. NMLS #10287.
