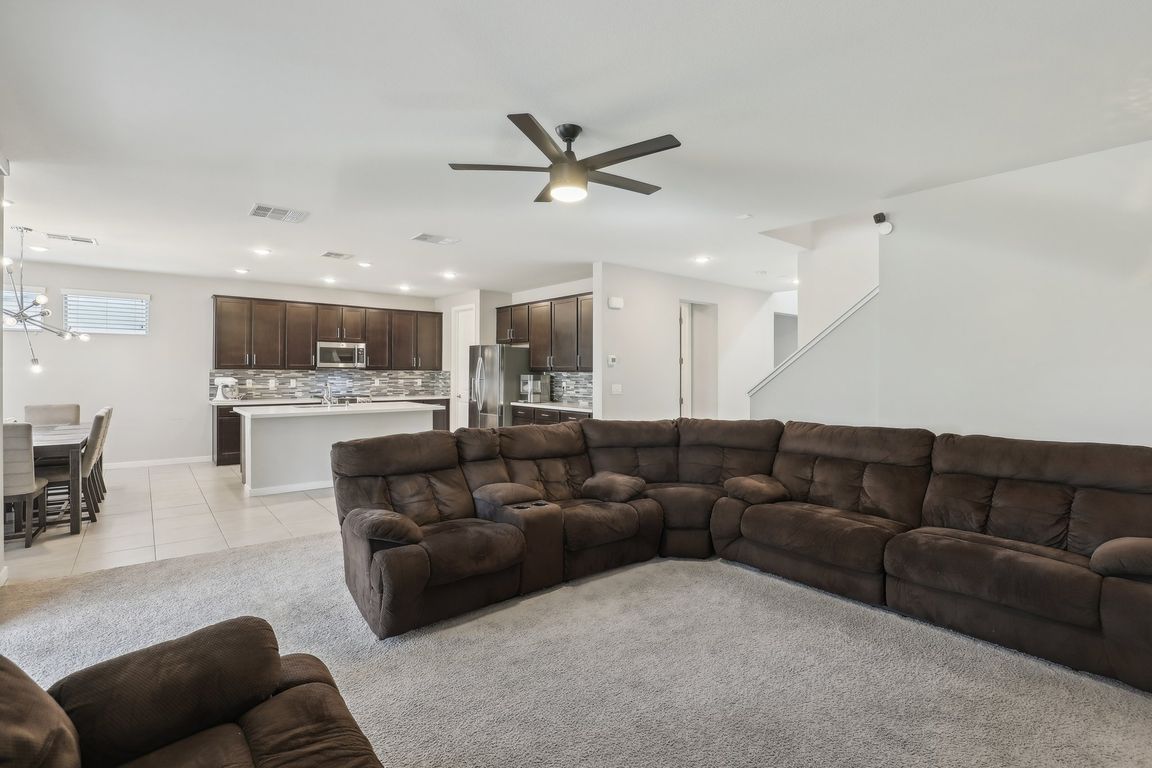
Active
$734,999
5beds
3,190sqft
9690 Hiking Ave, Las Vegas, NV 89166
5beds
3,190sqft
Single family residence
Built in 2018
5,227 sqft
3 Attached garage spaces
$230 price/sqft
$138 monthly HOA fee
What's special
Dual vanitiesCovered patioPavered drivewayFinished backyardQuartz countersSlate stone accentsStainless steel appliances
Better than NEW, this modern gated home delivers the clean, stylish feel you’re after, plus the rare convenience of having it all done for you. Appliances? Included. Blinds? Installed. Landscaping? Complete. You’ll love the curb appeal of a pavered driveway and slate stone accents. Inside, you have 9’ ceilings, tall 8' ...
- 16 days
- on Zillow |
- 666 |
- 24 |
Source: LVR,MLS#: 2710025 Originating MLS: Greater Las Vegas Association of Realtors Inc
Originating MLS: Greater Las Vegas Association of Realtors Inc
Travel times
Living Room
Kitchen
Primary Bedroom
Zillow last checked: 7 hours ago
Listing updated: August 20, 2025 at 03:20pm
Listed by:
Chad J. Roberts BS.0007351 chad@topvegasrealty.com,
Realty ONE Group, Inc
Source: LVR,MLS#: 2710025 Originating MLS: Greater Las Vegas Association of Realtors Inc
Originating MLS: Greater Las Vegas Association of Realtors Inc
Facts & features
Interior
Bedrooms & bathrooms
- Bedrooms: 5
- Bathrooms: 5
- Full bathrooms: 3
- 3/4 bathrooms: 1
- 1/2 bathrooms: 1
Primary bedroom
- Description: Ceiling Fan,Ceiling Light,Pbr Separate From Other,Upstairs,Walk-In Closet(s)
- Dimensions: 17x15
Bedroom 2
- Description: Ceiling Fan,Ceiling Light,Upstairs,With Bath
- Dimensions: 13x12
Bedroom 3
- Description: Ceiling Fan,Ceiling Light,Upstairs
- Dimensions: 12x11
Bedroom 4
- Description: Ceiling Fan,Ceiling Light,Upstairs
- Dimensions: 11x11
Bedroom 5
- Description: Downstairs,With Bath
- Dimensions: 12x12
Primary bathroom
- Description: Double Sink,Separate Shower,Separate Tub
Den
- Description: Downstairs
- Dimensions: 13x11
Great room
- Description: Downstairs
- Dimensions: 19x17
Kitchen
- Description: Pantry,Quartz Countertops,Stainless Steel Appliances
Loft
- Description: Other
- Dimensions: 16x12
Heating
- Central, Gas
Cooling
- Central Air, Electric
Appliances
- Included: Dishwasher, Disposal, Gas Range, Microwave
- Laundry: Gas Dryer Hookup, Laundry Room, Upper Level
Features
- Bedroom on Main Level, Ceiling Fan(s), Pot Rack
- Flooring: Carpet, Ceramic Tile
- Has fireplace: No
Interior area
- Total structure area: 3,190
- Total interior livable area: 3,190 sqft
Video & virtual tour
Property
Parking
- Total spaces: 3
- Parking features: Attached, Garage, Garage Door Opener, Inside Entrance, Private, Tandem
- Attached garage spaces: 3
Features
- Stories: 2
- Patio & porch: Covered, Patio
- Exterior features: Barbecue, Patio, Private Yard
- Pool features: Association
- Fencing: Block,Back Yard
- Has view: Yes
- View description: Mountain(s)
Lot
- Size: 5,227.2 Square Feet
- Features: Desert Landscaping, Landscaped, < 1/4 Acre
Details
- Parcel number: 12507314038
- Zoning description: Single Family
- Other equipment: Water Softener Loop
- Horse amenities: None
Construction
Type & style
- Home type: SingleFamily
- Architectural style: Two Story
- Property subtype: Single Family Residence
Materials
- Frame, Stucco
- Roof: Tile
Condition
- Resale
- Year built: 2018
Utilities & green energy
- Electric: Photovoltaics None
- Sewer: Public Sewer
- Water: Public
- Utilities for property: Underground Utilities
Community & HOA
Community
- Security: Prewired, Security System Owned, Gated Community
- Subdivision: Skye Canyon Parcel 12 Amd
HOA
- Has HOA: Yes
- Amenities included: Basketball Court, Clubhouse, Fitness Center, Gated, Barbecue, Playground, Park, Pool
- Services included: Association Management, Maintenance Grounds, Recreation Facilities
- HOA fee: $84 monthly
- HOA name: Skye Canyon Master A
- HOA phone: 702-361-6640
- Second HOA fee: $54 monthly
Location
- Region: Las Vegas
Financial & listing details
- Price per square foot: $230/sqft
- Tax assessed value: $636,914
- Annual tax amount: $6,274
- Date on market: 8/15/2025
- Listing agreement: Exclusive Right To Sell
- Listing terms: Cash,Conventional,VA Loan
- Ownership: Single Family Residential