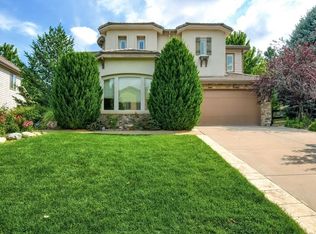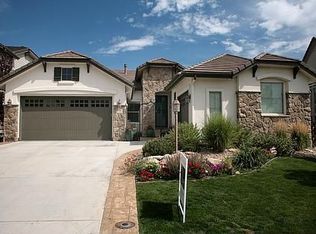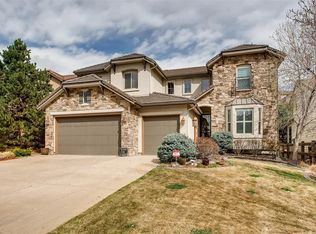This impressive 4 bed / 4 bath home in coveted Heritage Hills is the one you've been waiting for!! Upon entering, you'll notice the beautiful 2-story windows that fill the entire home with natural light. The main level lives large showcasing an expansive kitchen with eat-in space, a spacious family room featuring a dual-sided fireplace that separates the office / den area as well as a formal dining room or living room, plantation shutters, hardwood floors and new carpet throughout. As you head upstairs, you'll find the freshly painted, private master bedroom with incredible views of the mountains, his and hers walk-in closets and 5-piece bath, 2 more bedrooms with full Jack-and-Jill bath and an adorable balcony door that opens to front of home.. The added bonus here is the lovely finished basement featuring a spacious rec / media room, wet bar, exercise room, as well as an additional bedroom and bathroom - perfect for a guest suite. Ample storage space with built-in shelves and an oversized utility room. The picturesque backyard allows for summer fun on the patio overlooking a beautiful yard that was recently re-sodded - front and back! Conveniently located - close to schools, shopping, restaurants, I-25 and the DTC. Don't miss this wonderful opportunity.
This property is off market, which means it's not currently listed for sale or rent on Zillow. This may be different from what's available on other websites or public sources.


