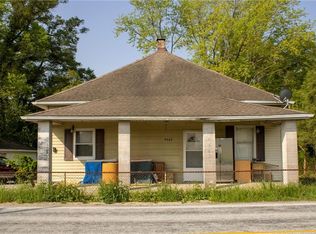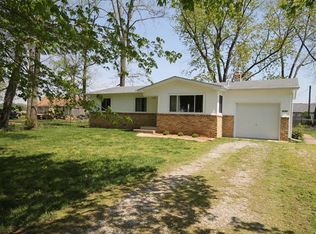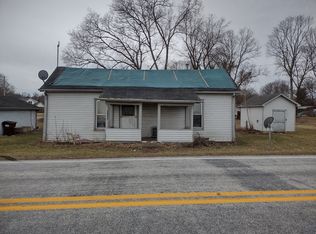Sold
$175,000
9692 S Jonesville Rd, Columbus, IN 47201
2beds
1,810sqft
Residential, Single Family Residence
Built in 1900
0.9 Acres Lot
$181,800 Zestimate®
$97/sqft
$1,489 Estimated rent
Home value
$181,800
$160,000 - $205,000
$1,489/mo
Zestimate® history
Loading...
Owner options
Explore your selling options
What's special
This charming older home sits on almost a 1-acre lot, providing plenty of room for outdoor activities and gardening. Inside, you'll find two large bedrooms and one spacious bathroom. The large kitchen and dining room combo offers ample space and storage, making it a perfect spot for cooking and gathering. The home features a generous living room, ideal for relaxing and entertaining guests, and a separate family room that can be used as a den, office, or play area. This home's timeless character and expansive yard offer endless possibilities for customization and enjoyment.
Zillow last checked: 8 hours ago
Listing updated: September 15, 2024 at 04:13pm
Listing Provided by:
Scott Babb 812-236-4991,
CENTURY 21 Scheetz
Bought with:
Debra Brown-Nally
Carpenter, REALTORS®
Source: MIBOR as distributed by MLS GRID,MLS#: 21993062
Facts & features
Interior
Bedrooms & bathrooms
- Bedrooms: 2
- Bathrooms: 1
- Full bathrooms: 1
- Main level bathrooms: 1
- Main level bedrooms: 2
Primary bedroom
- Features: Carpet
- Level: Main
- Area: 175.5 Square Feet
- Dimensions: 19.5x9
Bedroom 2
- Features: Carpet
- Level: Main
- Area: 155 Square Feet
- Dimensions: 15.5x10
Family room
- Features: Carpet
- Level: Main
- Area: 156 Square Feet
- Dimensions: 13x12
Kitchen
- Features: Vinyl
- Level: Main
- Area: 240 Square Feet
- Dimensions: 10x24
Laundry
- Features: Vinyl
- Level: Main
- Area: 90.75 Square Feet
- Dimensions: 16.5x5.5
Living room
- Features: Carpet
- Level: Main
- Area: 263.25 Square Feet
- Dimensions: 13.5x19.5
Heating
- Forced Air
Cooling
- Has cooling: Yes
Appliances
- Included: Dishwasher, Dryer, Electric Oven, Refrigerator, Washer, Water Softener Owned
Features
- Attic Access
- Basement: Partial
- Attic: Access Only
Interior area
- Total structure area: 1,810
- Total interior livable area: 1,810 sqft
- Finished area below ground: 0
Property
Parking
- Total spaces: 1
- Parking features: Detached
- Garage spaces: 1
Features
- Levels: One
- Stories: 1
- Patio & porch: Covered
Lot
- Size: 0.90 Acres
Details
- Parcel number: 038620330001100020
- Special conditions: As Is
- Horse amenities: None
Construction
Type & style
- Home type: SingleFamily
- Architectural style: Ranch
- Property subtype: Residential, Single Family Residence
Materials
- Vinyl Siding
- Foundation: Block, Crawl Space, Partial
Condition
- New construction: No
- Year built: 1900
Utilities & green energy
- Water: Private Well
- Utilities for property: Electricity Connected
Community & neighborhood
Location
- Region: Columbus
- Subdivision: Waynesville
Price history
| Date | Event | Price |
|---|---|---|
| 9/13/2024 | Sold | $175,000+2.9%$97/sqft |
Source: | ||
| 8/12/2024 | Pending sale | $170,000$94/sqft |
Source: | ||
| 8/1/2024 | Listed for sale | $170,000+61.9%$94/sqft |
Source: | ||
| 3/24/2021 | Listing removed | -- |
Source: Owner Report a problem | ||
| 10/1/2016 | Listing removed | $105,000$58/sqft |
Source: Owner Report a problem | ||
Public tax history
| Year | Property taxes | Tax assessment |
|---|---|---|
| 2024 | $446 +14.7% | $125,600 +31.2% |
| 2023 | $389 +3.8% | $95,700 +9.4% |
| 2022 | $375 +3.2% | $87,500 +2.9% |
Find assessor info on the county website
Neighborhood: Waynesville
Nearby schools
GreatSchools rating
- 9/10Csa Lincoln CampusGrades: K-6Distance: 6.3 mi
- 4/10Central Middle SchoolGrades: 7-8Distance: 6.4 mi
- 6/10Columbus East High SchoolGrades: 9-12Distance: 5.6 mi

Get pre-qualified for a loan
At Zillow Home Loans, we can pre-qualify you in as little as 5 minutes with no impact to your credit score.An equal housing lender. NMLS #10287.


