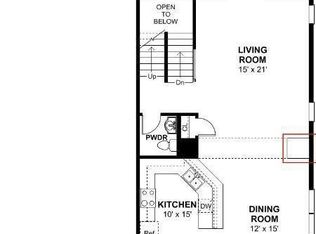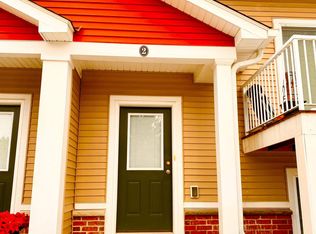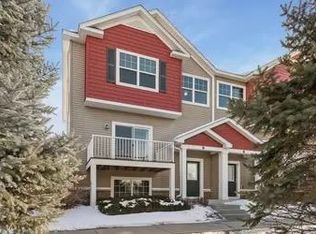Closed
$374,000
9695 Independence Cir UNIT 4, Chanhassen, MN 55317
3beds
2,832sqft
Townhouse Side x Side
Built in 2014
871.2 Square Feet Lot
$375,100 Zestimate®
$132/sqft
$2,755 Estimated rent
Home value
$375,100
$345,000 - $409,000
$2,755/mo
Zestimate® history
Loading...
Owner options
Explore your selling options
What's special
Original Owner—Meticulously Maintained & Move-In Ready!
Beautiful 3BR/3BA end-unit townhome in a sought-after Chanhassen neighborhood filled with parks, trails, and community amenities. This light-filled home has been lovingly cared for by its original owner and features thoughtful upgrades throughout.
Step into a spacious, open-concept main level anchored by a striking 3-sided stone-surround gas fireplace and gleaming hardwood floors. The kitchen is designed for both style and function, offering granite countertops, stainless steel appliances, a gas range, breakfast bar, and extra counter space—perfect for cooking and entertaining.
Upstairs, all three bedrooms are on one level, including an expansive owner’s suite with a decorative tray ceiling, private bath with dual sinks, and a generous walk-in closet. Upper-level laundry adds everyday convenience.
Enjoy access to community features including two parks, sports court, open field, and a refreshing pool. Close to Pioneer Park, Hazeltine Golf Club, Lake Riley, shopping, dining, and top-rated schools—this home checks all the boxes!
Zillow last checked: 8 hours ago
Listing updated: July 02, 2025 at 07:44am
Listed by:
Gregory R Anderson 952-368-0345,
RE/MAX Advisors-West
Bought with:
Monica Kennett
National Realty Guild
Source: NorthstarMLS as distributed by MLS GRID,MLS#: 6725301
Facts & features
Interior
Bedrooms & bathrooms
- Bedrooms: 3
- Bathrooms: 3
- Full bathrooms: 1
- 3/4 bathrooms: 1
- 1/2 bathrooms: 1
Bedroom 1
- Level: Upper
- Area: 225 Square Feet
- Dimensions: 15x15
Bedroom 2
- Level: Upper
- Area: 120 Square Feet
- Dimensions: 12x10
Bedroom 3
- Level: Upper
- Area: 110 Square Feet
- Dimensions: 10x11
Dining room
- Level: Main
- Area: 180 Square Feet
- Dimensions: 12x15
Kitchen
- Level: Main
- Area: 150 Square Feet
- Dimensions: 10x15
Living room
- Level: Main
- Area: 315 Square Feet
- Dimensions: 15x21
Recreation room
- Level: Lower
- Area: 225 Square Feet
- Dimensions: 15x15
Heating
- Forced Air
Cooling
- Central Air
Appliances
- Included: Air-To-Air Exchanger, Chandelier, Dishwasher, Disposal, Dryer, Gas Water Heater, Microwave, Range, Refrigerator, Stainless Steel Appliance(s), Washer, Water Softener Owned
Features
- Basement: Finished,Partial
- Number of fireplaces: 1
- Fireplace features: Double Sided, Gas, Living Room, Stone
Interior area
- Total structure area: 2,832
- Total interior livable area: 2,832 sqft
- Finished area above ground: 1,920
- Finished area below ground: 225
Property
Parking
- Total spaces: 2
- Parking features: Attached, Asphalt, Garage Door Opener, Tuckunder Garage
- Attached garage spaces: 2
- Has uncovered spaces: Yes
Accessibility
- Accessibility features: None
Features
- Levels: Two
- Stories: 2
- Patio & porch: Deck
- Has private pool: Yes
- Pool features: In Ground, Shared
Lot
- Size: 871.20 sqft
- Features: Many Trees
Details
- Foundation area: 912
- Parcel number: 253870304
- Zoning description: Residential-Single Family
Construction
Type & style
- Home type: Townhouse
- Property subtype: Townhouse Side x Side
- Attached to another structure: Yes
Materials
- Brick/Stone, Vinyl Siding, Frame
- Roof: Age 8 Years or Less,Asphalt
Condition
- Age of Property: 11
- New construction: No
- Year built: 2014
Utilities & green energy
- Electric: Circuit Breakers, 100 Amp Service
- Gas: Natural Gas
- Sewer: City Sewer/Connected
- Water: City Water/Connected
Community & neighborhood
Location
- Region: Chanhassen
- Subdivision: Liberty On Bluff Creek Condos II Cic 143
HOA & financial
HOA
- Has HOA: Yes
- HOA fee: $334 monthly
- Amenities included: Trail(s)
- Services included: Maintenance Structure, Hazard Insurance, Lawn Care, Maintenance Grounds, Professional Mgmt, Trash, Sewer, Shared Amenities, Snow Removal
- Association name: Gassen Management
- Association phone: 952-922-5575
Price history
| Date | Event | Price |
|---|---|---|
| 6/30/2025 | Sold | $374,000-1.3%$132/sqft |
Source: | ||
| 6/24/2025 | Pending sale | $378,900$134/sqft |
Source: | ||
| 5/23/2025 | Listed for sale | $378,900+40.3%$134/sqft |
Source: | ||
| 12/2/2014 | Sold | $270,000$95/sqft |
Source: | ||
Public tax history
| Year | Property taxes | Tax assessment |
|---|---|---|
| 2024 | $3,620 -4.3% | $366,900 +3.3% |
| 2023 | $3,782 +2.3% | $355,100 -4.8% |
| 2022 | $3,696 +9.4% | $373,000 +15.6% |
Find assessor info on the county website
Neighborhood: 55317
Nearby schools
GreatSchools rating
- 9/10Bluff Creek Elementary SchoolGrades: K-5Distance: 2.2 mi
- 8/10Chaska Middle School WestGrades: 6-8Distance: 2.1 mi
- 9/10Chanhassen High SchoolGrades: 9-12Distance: 1.1 mi
Get a cash offer in 3 minutes
Find out how much your home could sell for in as little as 3 minutes with a no-obligation cash offer.
Estimated market value
$375,100
Get a cash offer in 3 minutes
Find out how much your home could sell for in as little as 3 minutes with a no-obligation cash offer.
Estimated market value
$375,100


