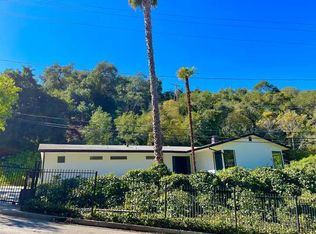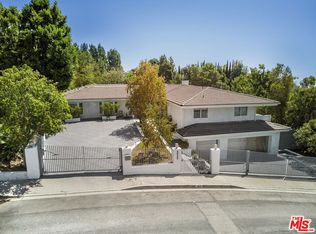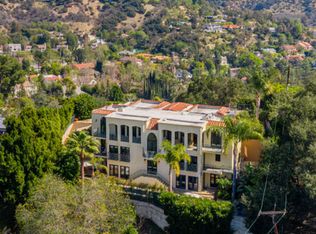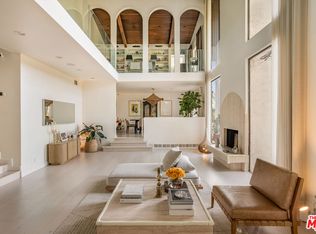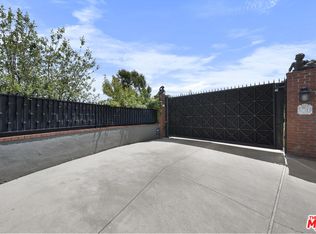Owner is open to carrying first Trust Deed financing. This enchanting Mediterranean estate is nestled within a serene, private neighborhood and surrounded by lush greenery and stunning natural scenery. Set on a nearly one-acre corner lot, the property boasts expansive lawns framed by majestic palm trees, offering a private, resort-like ambiance. The estate features 8 bedrooms and 11 bathrooms, including a formal living room, den, and dining room. Designed with both large and intimate gatherings in mind, it is perfect for home offices or extended families. The open floor plan is enhanced by high ceilings and each of the 8 bedrooms includes an en suite bathroom. The northern wing, newly built in 2019, includes 3 bedrooms upstairs, a living room, kitchenette, and a private entrance, making it ideal for use as a guest house, office, studio, or staff quarters. A lower-level addition off the garage serves as a bedroom or security office with its own entrance. The southern wing features 4 ground-floor bedrooms, with the expansive primary suite offering his and hers bathrooms and two walk-in closets. The gourmet kitchen, which opens to the family room, provides breathtaking views of the grounds through walls of glass. The backyard is a private oasis with a covered patio perfect for outdoor dining, a sparkling pool, a spa, a volleyball court, and ample space for a tennis court or pickleball. Additional amenities include two laundry rooms one adjacent to the kitchen and another in the garage. A fabulous family estate as well as ideal for major cash flow for rentals.
For sale
Price cut: $100K (1/27)
$5,850,000
9696 Antelope Rd, Beverly Hills, CA 90210
8beds
--sqft
Est.:
Residential, Single Family Residence
Built in 1977
0.94 Acres Lot
$-- Zestimate®
$--/sqft
$-- HOA
What's special
- 14 days |
- 744 |
- 20 |
Zillow last checked: 8 hours ago
Listing updated: January 26, 2026 at 11:36am
Listed by:
Bob Hurwitz DRE # 00526195 310-477-8865,
Hurwitz James Company 310-477-8865
Source: CLAW,MLS#: 26643663
Tour with a local agent
Facts & features
Interior
Bedrooms & bathrooms
- Bedrooms: 8
- Bathrooms: 11
- Full bathrooms: 11
Rooms
- Room types: Guest House, Art Studio, Bonus Room, Breakfast, Breakfast Area, Breakfast Bar, Dressing Area, Family Room, Formal Entry, Garage Apartment, Great Room, Guest-Maids Quarters, In-Law Suite, Patio Open, Powder, Rec Room, Separate Maids Qtrs, Servants Quarters, Service Entrance, Studio, Utility Room, Walk-In Closet
Bedroom
- Features: Dressing Area, Multi-Level Bedroom, Walk-In Closet(s)
- Level: Main
Bathroom
- Features: Bidet, Double Shower, Double Vanity(s), Granite, Linen Closet, Powder Room, Remodeled, Shower and Tub, Shower Over Tub, Shower Stall, Sunken Tub, Tile, Travertine, Tub Only
Kitchen
- Features: Kitchen Island, Remodeled, Skylight(s), Formica Counters, Kitchenette, Open to Family Room
Heating
- Central
Cooling
- Central Air
Appliances
- Included: Microwave, Gas/Electric Range, Gas Grill, Gas Cooking Appliances, Free Standing Gas, Gas Cooktop, Convection Oven, Gas Oven, Propane Cooking Appliances, Range, Range Hood, Dishwasher, Dryer, Washer, Barbeque, Disposal, Exhaust Fan, Ice Maker, Range/Oven, Recirculated Exhaust Fan, Refrigerator, Vented Exhaust Fan, Water Line to Refrigerator, Freezer, Tankless Water Heater
- Laundry: Inside, In Garage, Laundry Closet Stacked, Laundry Closet, Laundry - Closet Stacked, Stackable W/D Hookup, Gas Or Electric Dryer Hookup, Gas Dryer Hookup, Electric Dryer Hookup
Features
- Bidet, Cathedral-Vaulted Ceilings, Crown Molding, High Ceilings, Living Room Deck Attached, Open Floorplan, Recessed Lighting, Storage, Sunken Living Room, Beamed Ceilings, Bar, Built-Ins, Breakfast Area, Breakfast Counter / Bar, Breakfast Nook, Dining Area, Family Room, Formal Dining Rm, Eat-in Kitchen, Kitchen Island, See Remarks
- Flooring: Hardwood, Marble, Mixed, Tile, Ceramic Tile, Parquet, Slate, Stained Concrete, Stone, Stone Tile, Wood, Wood Laminate, Porcelain
- Doors: French Doors, Insulated Doors, Sliding Doors, Double Door Entry, Mirrored Closet Door(s)
- Windows: Bay Window(s), Awning, Drapes, French Windows, Jalousie/Louvered, Screens, Skylight(s), Blinds, Mini Blinds
- Number of fireplaces: 2
- Fireplace features: Den, Living Room, Gas
- Furnished: Yes
- Common walls with other units/homes: Common Walls
Property
Parking
- Total spaces: 9
- Parking features: Driveway, Driveway Gate, Garage - 3 Car, Garage Door Opener, Direct Access, Converted Garage, Air Conditioned Garage
- Garage spaces: 5
- Uncovered spaces: 4
Accessibility
- Accessibility features: Flashing Doorbell, Doors w/Lever Handles, 7 foot or more high garage door(s)
Features
- Levels: One,Multi/Split
- Entry location: Foyer
- Patio & porch: Deck, Front Porch, Rear Porch, Patio, Tile, Other, Covered
- Exterior features: Balcony, Barbecue, Rain Gutters
- Has private pool: Yes
- Pool features: In Ground, Heated And Filtered, Room For, Gas Heat, Heated, Private
- Has spa: Yes
- Spa features: Heated, Hot Tub, In Ground, Private, Heated with Gas
- Fencing: Privacy,Partial,Block,Gate,Fenced
- Has view: Yes
- View description: Trees/Woods, Hills, Walk Street, Tree Top, Pool, Panoramic, Fields, Park/Greenbelt, Canyon
- Has water view: Yes
Lot
- Size: 0.94 Acres
- Features: Back Yard, Corners Established, Curbs, Landscaped, Lawn, Rectangular Lot, Lot-Level/Flat, Secluded, Street Lighting, Yard, Hilltop, Hillside, Greenbelt, Corner Lot, Canyon
Details
- Additional structures: None, Attached Guest House
- Has additional parcels: Yes
- Parcel number: 4384005017
- Zoning: LARE40
- Special conditions: Standard
- Other equipment: Network Wire, Cable
Construction
Type & style
- Home type: SingleFamily
- Architectural style: Mediterranean
- Property subtype: Residential, Single Family Residence
- Attached to another structure: Yes
Materials
- Stucco, Drywall Walls
- Foundation: Slab
- Roof: Spanish Tile
Condition
- Additions/Alter,Updated/Remodeled,Repair Cosmetic
- Year built: 1977
Utilities & green energy
- Electric: 220 Volt Location (In Laundry), 220 Volt Location (In Kitchen), 220 Volt Location (Spa), 220 Volt Location (In Garage)
- Utilities for property: Cable Available
Community & HOA
Community
- Security: Exterior Security Lights, Automatic Gate, Carbon Monoxide Detector(s), Card/Code Access, Security Lights, Fire and Smoke Detection System, Fire Rated Drywall, Fire Sprinkler System, Gated, Smoke Detector(s), T.V., Alarm System
HOA
- Has HOA: No
- Amenities included: None
Location
- Region: Beverly Hills
Financial & listing details
- Tax assessed value: $2,817,318
- Date on market: 1/27/2026
- Road surface type: Asphalt, Concrete, Paved
Estimated market value
Not available
Estimated sales range
Not available
$4,837/mo
Price history
Price history
| Date | Event | Price |
|---|---|---|
| 1/27/2026 | Price change | $5,850,000-1.7% |
Source: | ||
| 12/26/2025 | Listed for sale | $5,950,000 |
Source: | ||
| 12/15/2025 | Contingent | $5,950,000 |
Source: | ||
| 11/7/2025 | Listed for sale | $5,950,000-8.4% |
Source: | ||
| 11/3/2025 | Listing removed | $6,495,000 |
Source: | ||
Public tax history
Public tax history
| Year | Property taxes | Tax assessment |
|---|---|---|
| 2016 | -- | $2,817,318 +1.5% |
| 2015 | $34,039 +166.8% | $2,775,000 +173.5% |
| 2014 | $12,759 | $1,014,624 +2.5% |
Find assessor info on the county website
BuyAbility℠ payment
Est. payment
$36,230/mo
Principal & interest
$28430
Property taxes
$5752
Home insurance
$2048
Climate risks
Neighborhood: Beverly Crest
Nearby schools
GreatSchools rating
- 8/10Warner Avenue Elementary SchoolGrades: K-5Distance: 3.4 mi
- 6/10Emerson Community Charter SchoolGrades: 6-8Distance: 4.5 mi
- 7/10University Senior High School CharterGrades: 9-12Distance: 5.4 mi
- Loading
- Loading
