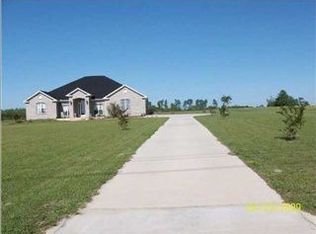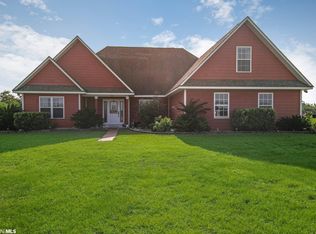This is country living at its best!! 7.5 acres, 6.5 cleared, back acre wooded with trail and area for food plot, located off of highly desired Stucki Road. Completely custom built home from the ground up! Features large walk-in tile shower in main floor master bath, rough cut Cypress trim inside and out, stained concrete down stairs, custom built wood hand rails with steel cable runs, hand laid rock gas fireplace, sliding barn door over walk-in pantry, and office, storage throughout, spacious 2 car garage with 360 sq ft bonus room finished above, large salt water swimming pool and custom built fire pit entertaining area, new metal roof installed December 2020, new gutters installed June 2021, all of which terminate into 4 or 6 inch drainage pipe and divert away from house, shoot shack/playhouse connected to electrical, large storage shed with ramp, two chicken coops one of which could be converted back into a garden shed, large fenced in garden with blueberry bushes already producing, shooting berm, ready for your RV with 50 AMP and water hookups, close to beaches and shopping, located in the highly sought after Elberta schools & Baldwin County School District.
This property is off market, which means it's not currently listed for sale or rent on Zillow. This may be different from what's available on other websites or public sources.


