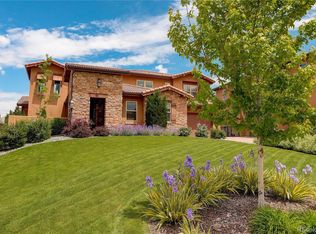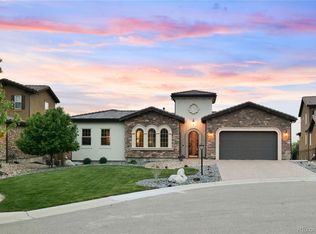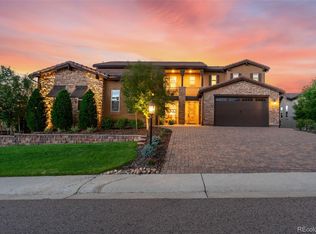Stunning modern home with huge oversized back yard, outdoor grill and island, lot's of room to add a pool! This custom home has vaulted ceilings, a gourmet kitchen, formal study w wainscoting, separate landing, custom loft, large master suite with custom sitting room & wet bar, luxury bathroom, steam shower, custom closet with additional closet for shoes. Additional bedrooms are spacious and all have their own bathrooms. The finished basement wraps around a walk-out courtyard with fireplace, has a bar, exercise room and media room. Great for entertaining, including a custom wine room with ample space. This home provides the entertainment of automation control for audio, video and lighting systems throughout with direct interfacing from a mobile device or hand-held remote. The Control 4 platform provides reliable functionality and user simplicity for anyone to control from the touch of a button. Home of Former Denver Bronco.
This property is off market, which means it's not currently listed for sale or rent on Zillow. This may be different from what's available on other websites or public sources.


