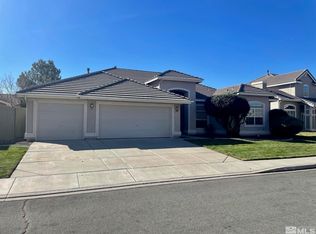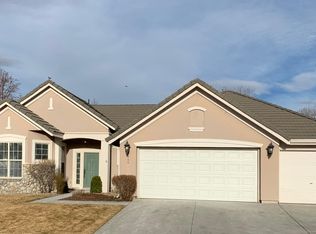Closed
$780,000
9698 Rolling Rock Way, Reno, NV 89521
3beds
2,499sqft
Single Family Residence
Built in 1999
8,712 Square Feet Lot
$834,100 Zestimate®
$312/sqft
$3,449 Estimated rent
Home value
$834,100
$792,000 - $884,000
$3,449/mo
Zestimate® history
Loading...
Owner options
Explore your selling options
What's special
Stunning single level home in the central Damonte Ranch neighborhood of Eureka Village! This beautifully updated 3 bed, 2 bath (plus office) home is located in a gated community close to walking paths, parks, shopping and restaurants. Enjoy an open floorplan that features a kitchen/family room great room and separate living room/dining room ~ perfect for entertaining. The primary bedroom is located on the opposite side of the home from other bedrooms which affords maximum privacy..., The large paver patio is the focal point of the very private back yard; low maintenance landscaping makes it easy to lock and leave. Other upgrades and special features include plantation shutters/luxury shades throughout, crown molding, luxury vinyl plank flooring, new baseboards. Water heater was replaced in 2023.
Zillow last checked: 8 hours ago
Listing updated: May 14, 2025 at 04:16am
Listed by:
Cathy Lancaster S.42815 775-830-6565,
Dickson Realty - Damonte Ranch
Bought with:
Bryan Drakulich, B.6217
BHG Drakulich Realty
Source: NNRMLS,MLS#: 240004483
Facts & features
Interior
Bedrooms & bathrooms
- Bedrooms: 3
- Bathrooms: 3
- Full bathrooms: 2
- 1/2 bathrooms: 1
Heating
- Forced Air, Natural Gas
Cooling
- Central Air, Refrigerated
Appliances
- Included: Disposal, Dryer, Gas Range, Microwave, Refrigerator, Washer
- Laundry: Laundry Area, Laundry Room
Features
- Breakfast Bar, High Ceilings, Kitchen Island, Walk-In Closet(s)
- Flooring: Carpet, Laminate
- Windows: Blinds, Double Pane Windows
- Number of fireplaces: 1
- Fireplace features: Gas Log
Interior area
- Total structure area: 2,499
- Total interior livable area: 2,499 sqft
Property
Parking
- Total spaces: 3
- Parking features: Attached
- Attached garage spaces: 3
Features
- Stories: 1
- Patio & porch: Patio
- Exterior features: None
- Fencing: Back Yard
- Has view: Yes
- View description: Mountain(s)
Lot
- Size: 8,712 sqft
- Features: Landscaped, Level
Details
- Parcel number: 16049401
- Zoning: SFR
Construction
Type & style
- Home type: SingleFamily
- Property subtype: Single Family Residence
Materials
- Stucco
- Foundation: Slab
- Roof: Tile
Condition
- Year built: 1999
Utilities & green energy
- Sewer: Public Sewer
- Water: Public
- Utilities for property: Electricity Available, Internet Available, Natural Gas Available, Sewer Available, Water Available
Community & neighborhood
Security
- Security features: Security Fence, Smoke Detector(s)
Location
- Region: Reno
- Subdivision: Double Diamond Ranch Village 11B
HOA & financial
HOA
- Has HOA: Yes
- HOA fee: $115 quarterly
- Second HOA fee: $126 quarterly
Other
Other facts
- Listing terms: 1031 Exchange,Cash,Conventional
Price history
| Date | Event | Price |
|---|---|---|
| 5/20/2024 | Sold | $780,000+0.7%$312/sqft |
Source: | ||
| 4/28/2024 | Pending sale | $774,900$310/sqft |
Source: | ||
| 4/24/2024 | Listed for sale | $774,900+205.7%$310/sqft |
Source: | ||
| 7/1/2016 | Listing removed | $1,935+2.1%$1/sqft |
Source: Dickson Realty Report a problem | ||
| 5/18/2015 | Listing removed | $1,895$1/sqft |
Source: Dickson Realty Report a problem | ||
Public tax history
| Year | Property taxes | Tax assessment |
|---|---|---|
| 2025 | $4,596 +3% | $168,175 +5.3% |
| 2024 | $4,463 +2.9% | $159,778 +5.7% |
| 2023 | $4,336 +2.9% | $151,100 +22.3% |
Find assessor info on the county website
Neighborhood: Double Diamond
Nearby schools
GreatSchools rating
- 5/10Double Diamond Elementary SchoolGrades: PK-5Distance: 0.2 mi
- 6/10Kendyl Depoali Middle SchoolGrades: 6-8Distance: 0.7 mi
- 7/10Damonte Ranch High SchoolGrades: 9-12Distance: 2 mi
Schools provided by the listing agent
- Elementary: Double Diamond
- Middle: Depoali
- High: Damonte
Source: NNRMLS. This data may not be complete. We recommend contacting the local school district to confirm school assignments for this home.
Get a cash offer in 3 minutes
Find out how much your home could sell for in as little as 3 minutes with a no-obligation cash offer.
Estimated market value$834,100
Get a cash offer in 3 minutes
Find out how much your home could sell for in as little as 3 minutes with a no-obligation cash offer.
Estimated market value
$834,100

