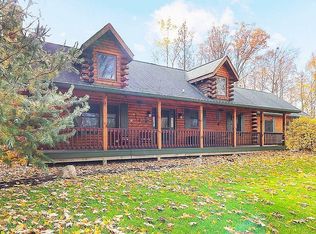Sold for $310,000
$310,000
9699 Acme Rd, Rittman, OH 44270
3beds
1,848sqft
Single Family Residence
Built in 1977
2.03 Acres Lot
$324,100 Zestimate®
$168/sqft
$2,335 Estimated rent
Home value
$324,100
$279,000 - $376,000
$2,335/mo
Zestimate® history
Loading...
Owner options
Explore your selling options
What's special
Welcome to a true gem of custom craftsmanship—a stunning colonial home nestled on a serene, wooded 2-acre lot. This exceptional residence was meticulously built by a renowned custom builder as his personal sanctuary, showcasing a blend of unique colonial features and thoughtful design.
With 3 spacious bedrooms and 3 elegant bathrooms, this home offers comfort and style in every corner. Step inside to discover beautiful hand-stenciled walls that add a touch of artistic charm to the classic colonial architecture. The living spaces are warm and inviting, seamlessly blending traditional details with modern conveniences.
The expansive grounds provide privacy and a natural backdrop, perfect for outdoor relaxation or entertaining. Whether you’re enjoying the cozy interior or the tranquil surroundings, this home promises a lifestyle of both luxury and serenity.
Don’t miss the opportunity to own this one-of-a-kind property, where custom craftsmanship meets timeless appeal. Schedule your showing today and experience the unparalleled beauty of this unique colonial home.
Zillow last checked: 8 hours ago
Listing updated: November 19, 2024 at 12:49pm
Listed by:
Michael G Reese MichaelReese@HowardHanna.com330-421-8909,
Howard Hanna
Bought with:
Michael G Reese, 2017003742
Howard Hanna
Source: MLS Now,MLS#: 5064094Originating MLS: Medina County Board of REALTORS
Facts & features
Interior
Bedrooms & bathrooms
- Bedrooms: 3
- Bathrooms: 3
- Full bathrooms: 2
- 1/2 bathrooms: 1
- Main level bathrooms: 1
- Main level bedrooms: 1
Primary bedroom
- Description: en suite bathroom,Flooring: Wood
- Level: Second
- Dimensions: 12 x 15
Bedroom
- Description: Flooring: Wood
- Level: Second
- Dimensions: 10 x 13
Bedroom
- Description: Flooring: Wood
- Level: Second
- Dimensions: 11 x 12
Primary bathroom
- Description: Flooring: Wood
- Level: Second
- Dimensions: 7 x 10
Bathroom
- Description: Flooring: Brick
- Level: Second
- Dimensions: 5 x 7
Bathroom
- Description: Flooring: Brick
- Level: First
- Dimensions: 3 x 6
Bonus room
- Description: Flooring: Wood
- Level: First
- Dimensions: 7 x 9
Entry foyer
- Description: Flooring: Brick
- Level: First
- Dimensions: 9 x 7
Kitchen
- Level: First
- Dimensions: 13 x 27
Living room
- Description: Flooring: Wood
- Features: Fireplace
- Level: First
- Dimensions: 13 x 27
Office
- Description: Flooring: Wood
- Level: First
- Dimensions: 10 x 12
Other
- Description: Screened in porch,Flooring: Concrete
- Level: First
- Dimensions: 13 x 17
Heating
- Forced Air, Fireplace(s), Gas
Cooling
- Central Air, Electric
Appliances
- Included: Built-In Oven, Dryer, Freezer, Range, Refrigerator, Washer
Features
- Beamed Ceilings, Eat-in Kitchen
- Windows: Double Pane Windows
- Basement: Full
- Number of fireplaces: 1
Interior area
- Total structure area: 1,848
- Total interior livable area: 1,848 sqft
- Finished area above ground: 1,848
Property
Parking
- Parking features: Additional Parking, Direct Access
- Garage spaces: 2
Features
- Levels: Two
- Stories: 2
- Patio & porch: Enclosed, Patio, Porch
Lot
- Size: 2.03 Acres
Details
- Parcel number: 00916D23001
Construction
Type & style
- Home type: SingleFamily
- Architectural style: Colonial
- Property subtype: Single Family Residence
Materials
- Redwood Siding, Wood Siding
- Foundation: Block
- Roof: Asphalt,Shingle
Condition
- Year built: 1977
Utilities & green energy
- Sewer: Septic Tank
- Water: Well
Community & neighborhood
Location
- Region: Rittman
- Subdivision: Johnson
Other
Other facts
- Listing agreement: Exclusive Right To Sell
Price history
| Date | Event | Price |
|---|---|---|
| 11/19/2024 | Sold | $310,000-4.6%$168/sqft |
Source: MLS Now #5064094 Report a problem | ||
| 10/20/2024 | Pending sale | $325,000$176/sqft |
Source: MLS Now #5064094 Report a problem | ||
| 10/17/2024 | Price change | $325,000-11%$176/sqft |
Source: MLS Now #5064094 Report a problem | ||
| 9/27/2024 | Listed for sale | $365,000$198/sqft |
Source: MLS Now #5064094 Report a problem | ||
| 9/4/2024 | Pending sale | $365,000$198/sqft |
Source: MLS Now #5064094 Report a problem | ||
Public tax history
| Year | Property taxes | Tax assessment |
|---|---|---|
| 2024 | $4,640 -0.3% | $102,220 |
| 2023 | $4,654 +0.1% | $102,220 |
| 2022 | $4,650 +24.1% | $102,220 +35% |
Find assessor info on the county website
Neighborhood: 44270
Nearby schools
GreatSchools rating
- 8/10Central Intermediate SchoolGrades: 5-6Distance: 3.6 mi
- 7/10Wadsworth Middle SchoolGrades: 6-8Distance: 4.7 mi
- 7/10Wadsworth High SchoolGrades: 9-12Distance: 4.5 mi
Schools provided by the listing agent
- District: Wadsworth CSD - 5207
Source: MLS Now. This data may not be complete. We recommend contacting the local school district to confirm school assignments for this home.
Get a cash offer in 3 minutes
Find out how much your home could sell for in as little as 3 minutes with a no-obligation cash offer.
Estimated market value$324,100
Get a cash offer in 3 minutes
Find out how much your home could sell for in as little as 3 minutes with a no-obligation cash offer.
Estimated market value
$324,100
