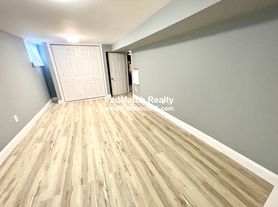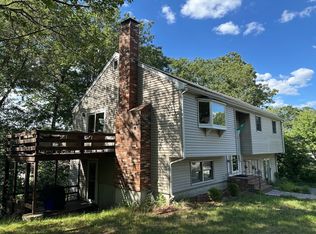Single-family house with a big yard Big eat-in kitchen, newly renovated. A lot of storage. Big driveway. Pets allowed. Schools and playgrounds walking distance. Snow removal and lawn care are tenant's responsibility. NOT delead. You must submit an application in order to view the property. For more properties like this visit Affordable Housing.
House for rent
$4,400/mo
Fees may apply
97 Baker St, West Roxbury, MA 02132
4beds
1,600sqft
Price may not include required fees and charges.
Single family residence
Available now
-- Pets
-- A/C
-- Laundry
Driveway parking
Fireplace
What's special
Big drivewayA lot of storageBig yard
- 1 day |
- -- |
- -- |
Travel times
Facts & features
Interior
Bedrooms & bathrooms
- Bedrooms: 4
- Bathrooms: 1
- Full bathrooms: 1
Heating
- Fireplace
Appliances
- Included: Disposal, Microwave, Refrigerator
Features
- Has fireplace: Yes
Interior area
- Total interior livable area: 1,600 sqft
Property
Parking
- Parking features: Driveway
- Details: Contact manager
Details
- Parcel number: WROXW20P10389S002
Construction
Type & style
- Home type: SingleFamily
- Property subtype: Single Family Residence
Condition
- Year built: 1885
Community & HOA
Location
- Region: West Roxbury
Financial & listing details
- Lease term: Contact For Details
Price history
| Date | Event | Price |
|---|---|---|
| 10/31/2025 | Listed for rent | $4,400$3/sqft |
Source: Zillow Rentals | ||
| 10/30/2025 | Listing removed | $4,400$3/sqft |
Source: Zillow Rentals | ||
| 10/29/2025 | Listed for rent | $4,400$3/sqft |
Source: Zillow Rentals | ||
| 10/28/2025 | Listing removed | $4,400$3/sqft |
Source: Zillow Rentals | ||
| 9/18/2025 | Listed for rent | $4,400$3/sqft |
Source: Zillow Rentals | ||

