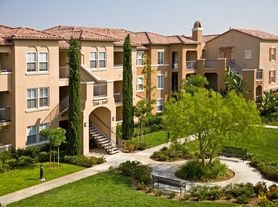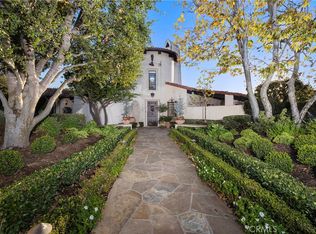Submit your application now - long or short term! 97 Canyon Creek Custom McLane Estate in Prestigious Shady Canyon
Set behind the world-renowned gates of Shady Canyon, this custom estate by McLane Builders presents a rare opportunity to live in a residence of both architectural significance and timeless luxury. Encompassing six bedrooms plus an office and view tower, six full bathrooms and two half bathrooms in approximately 9,900 square feet, the home is gracefully positioned on a half-acre homesite backing to open space on two sides with sweeping vistas from sunrise over Santiago Peak to sunsets over the Palos Verdes Peninsula. Designed across four levels and served by a private elevator, the residence offers a wealth of lifestyle amenities. The subterranean level features private gated parking for 5 7 vehicles, a half-court basketball area, a guest suite or gym with en-suite bath, a game room, dual laundry facilities, a home theater, and premium systems including dual tankless water heaters, central vacuum, and whole-house water filtration. The main living level showcases a gracious floor plan with primary suite, guest suite, executive office, and formal living and dining rooms. A gourmet kitchen with family room seamlessly opens to the outdoor loggia with fireplace, resort-style pool and spa, putting green, and covered BBQ pavilion, perfect for both intimate gatherings and large-scale entertaining. The upper levels host a second primary suite, two additional secondary suites, a stackable second laundry area, covered loggia decks with commanding views, and a private studio/office within the view tower offering 360-degree panoramas. Additional features include a south-facing entry, four distinct entertaining areas, cul-de-sac location, and direct private access to Shady Canyon and Quail Hill hiking trails, which connect to Bommer Canyon, Newport Coast Wilderness, and Crystal Cove's coastal trails. Residents of Shady Canyon enjoy exclusive access to a resort-caliber unique on-site HOA Monday thru Friday 8:30am to 5pm with amenities featuring Olympic-size pool, spa, clubhouse with kitchen facilities, children's play park, tennis, and pickleball courts. A rare combination of craftsmanship, privacy, and unparalleled views, 97 Canyon Creek embodies the very best of the Shady Canyon lifestyle.
House for rent
$100,000/mo
97 Canyon Crk, Irvine, CA 92603
6beds
9,901sqft
Price may not include required fees and charges.
Singlefamily
Available now
Cats, dogs OK
Central air
In unit laundry
7 Attached garage spaces parking
Central, fireplace
What's special
Gourmet kitchenResort-style pool and spaBacking to open spaceSweeping vistasOutdoor loggia with fireplaceGracious floor planSubterranean level
- 21 days |
- -- |
- -- |
Travel times
Looking to buy when your lease ends?
Consider a first-time homebuyer savings account designed to grow your down payment with up to a 6% match & a competitive APY.
Facts & features
Interior
Bedrooms & bathrooms
- Bedrooms: 6
- Bathrooms: 8
- Full bathrooms: 6
- 1/2 bathrooms: 2
Rooms
- Room types: Dining Room, Family Room, Library, Office, Pantry
Heating
- Central, Fireplace
Cooling
- Central Air
Appliances
- Included: Dishwasher, Disposal, Double Oven, Dryer, Freezer, Microwave, Oven, Range, Refrigerator, Stove, Washer
- Laundry: In Unit, Laundry Room, Stacked
Features
- All Bedrooms Down, All Bedrooms Up, Bedroom on Main Level, Breakfast Bar, Central Vacuum, Instant Hot Water, Loft, Main Level Primary, Multiple Primary Suites, Open Floorplan, Phone System, Primary Suite, Quartz Counters, Recessed Lighting, Separate/Formal Dining Room, Storage, Utility Room, Walk-In Closet(s), Walk-In Pantry
- Flooring: Tile, Wood
- Has basement: Yes
- Has fireplace: Yes
Interior area
- Total interior livable area: 9,901 sqft
Property
Parking
- Total spaces: 7
- Parking features: Attached, Driveway, Garage, Covered
- Has attached garage: Yes
- Details: Contact manager
Features
- Stories: 3
- Exterior features: 24 Hour Security, All Bedrooms Down, All Bedrooms Up, Architecture Style: French Provincial, Association, Association Dues included in rent, Barbecue, Bedroom, Bedroom on Main Level, Biking, Breakfast Bar, Carbon Monoxide Detector(s), Central Vacuum, Community, Corner Lot, Covered, Cul-De-Sac, Curbs, Direct Access, Driveway, Entry/Foyer, Exercise Room, Family Room, Fire Detection System, Flooring: Wood, Foothills, Game Room, Garage, Gardener included in rent, Gated, Gated Community, Gated with Attendant, Gated with Guard, Golf, Great Room, Guest Quarters, Heating system: Central, Hiking, Horse Trails, Hot Water Circulator, Ice Maker, Instant Hot Water, Key Card Entry, Kitchen, Laundry, Laundry Room, Lighting, Living Room, Loft, Lot Features: Corner Lot, Cul-De-Sac, Main Level Primary, Media Room, Multiple Primary Suites, Open, Open Floorplan, Patio, Phone System, Pool, Primary Bathroom, Primary Bedroom, Primary Suite, Private, Quartz Counters, Recessed Lighting, Recreation, Resident Manager, Security Guard, Separate/Formal Dining Room, Sidewalks, Smoke Detector(s), Stacked, Storage, Storm Drain(s), Suburban, Tankless Water Heater, Underground, Utility Room, View Type: Canyon, View Type: City Lights, View Type: Neighborhood, View Type: Panoramic, View Type: Pasture, Walk-In Closet(s), Walk-In Pantry
- Has private pool: Yes
- Has spa: Yes
- Spa features: Hottub Spa
- Has view: Yes
- View description: City View
Details
- Parcel number: 48114331
Construction
Type & style
- Home type: SingleFamily
- Architectural style: French
- Property subtype: SingleFamily
Materials
- Roof: Tile
Condition
- Year built: 2002
Community & HOA
Community
- Security: Gated Community
HOA
- Amenities included: Pool
Location
- Region: Irvine
Financial & listing details
- Lease term: 12 Months,6 Months,Month To Month
Price history
| Date | Event | Price |
|---|---|---|
| 10/27/2025 | Listed for rent | $100,000$10/sqft |
Source: CRMLS #OC25232616 | ||
| 10/1/2025 | Sold | $12,000,000-7.7%$1,212/sqft |
Source: | ||
| 9/27/2025 | Pending sale | $12,998,000$1,313/sqft |
Source: | ||
| 9/5/2025 | Contingent | $12,998,000$1,313/sqft |
Source: | ||
| 6/2/2025 | Listed for sale | $12,998,000+92.6%$1,313/sqft |
Source: | ||

