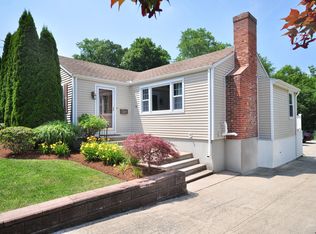Sold for $255,000 on 09/19/25
$255,000
97 Capen Street, Windsor, CT 06095
3beds
952sqft
Single Family Residence
Built in 1925
7,405.2 Square Feet Lot
$258,600 Zestimate®
$268/sqft
$2,482 Estimated rent
Home value
$258,600
$235,000 - $284,000
$2,482/mo
Zestimate® history
Loading...
Owner options
Explore your selling options
What's special
Come and see this adorable home located in the heart of Windsor! Fresh paint, new carpets, newer windows, new tile floor in full bathroom, new flooring in the kitchen, built-in hutch in the dining room, walk-in pantry--this house has a ton of charm! Sit on the front porch and enjoy the quaint neighborhood while being only a stone's throw away from Windsor Center. Basement already framed for additional square footage. This house is waiting for you! Agent related.
Zillow last checked: 8 hours ago
Listing updated: September 22, 2025 at 08:31am
Listed by:
Martha Calciano 860-808-4865,
Century 21 AllPoints Realty 860-745-2121
Bought with:
Carol Cajahuaringa, REB.0795601
Premier Properties of CT
Source: Smart MLS,MLS#: 24105757
Facts & features
Interior
Bedrooms & bathrooms
- Bedrooms: 3
- Bathrooms: 2
- Full bathrooms: 1
- 1/2 bathrooms: 1
Primary bedroom
- Features: Wall/Wall Carpet
- Level: Upper
- Area: 150 Square Feet
- Dimensions: 15 x 10
Bedroom
- Features: Wall/Wall Carpet
- Level: Upper
- Area: 120 Square Feet
- Dimensions: 15 x 8
Bedroom
- Features: Wall/Wall Carpet
- Level: Upper
- Area: 72 Square Feet
- Dimensions: 8 x 9
Dining room
- Features: Built-in Features
- Level: Main
- Area: 120 Square Feet
- Dimensions: 12 x 10
Living room
- Features: Wall/Wall Carpet
- Level: Main
- Area: 180 Square Feet
- Dimensions: 12 x 15
Heating
- Radiator, Electric
Cooling
- Window Unit(s)
Appliances
- Included: Gas Cooktop, Gas Range, Refrigerator, Electric Water Heater, Water Heater
- Laundry: Lower Level
Features
- Windows: Thermopane Windows
- Basement: Full
- Attic: None
- Has fireplace: No
Interior area
- Total structure area: 952
- Total interior livable area: 952 sqft
- Finished area above ground: 952
Property
Parking
- Total spaces: 5
- Parking features: Detached, Paved, Driveway, Private, Asphalt
- Garage spaces: 1
- Has uncovered spaces: Yes
Features
- Patio & porch: Porch
- Fencing: Partial
Lot
- Size: 7,405 sqft
- Features: Few Trees
Details
- Parcel number: 778344
- Zoning: Per Town
Construction
Type & style
- Home type: SingleFamily
- Architectural style: Colonial
- Property subtype: Single Family Residence
Materials
- Aluminum Siding
- Foundation: Concrete Perimeter
- Roof: Asphalt
Condition
- New construction: No
- Year built: 1925
Utilities & green energy
- Sewer: Public Sewer
- Water: Public
Green energy
- Energy efficient items: Windows
Community & neighborhood
Community
- Community features: Near Public Transport
Location
- Region: Windsor
Price history
| Date | Event | Price |
|---|---|---|
| 9/19/2025 | Sold | $255,000-1.9%$268/sqft |
Source: | ||
| 8/1/2025 | Pending sale | $259,900$273/sqft |
Source: | ||
| 7/1/2025 | Price change | $259,900-5.5%$273/sqft |
Source: | ||
| 6/21/2025 | Listed for sale | $274,900+149.9%$289/sqft |
Source: | ||
| 3/11/2011 | Sold | $110,000-29%$116/sqft |
Source: | ||
Public tax history
| Year | Property taxes | Tax assessment |
|---|---|---|
| 2025 | $4,462 -6.7% | $150,220 |
| 2024 | $4,780 +36.2% | $150,220 +50.3% |
| 2023 | $3,509 +0.9% | $99,960 |
Find assessor info on the county website
Neighborhood: 06095
Nearby schools
GreatSchools rating
- 3/10John F. Kennedy SchoolGrades: 3-5Distance: 1.3 mi
- 6/10Sage Park Middle SchoolGrades: 6-8Distance: 0.5 mi
- 3/10Windsor High SchoolGrades: 9-12Distance: 0.2 mi

Get pre-qualified for a loan
At Zillow Home Loans, we can pre-qualify you in as little as 5 minutes with no impact to your credit score.An equal housing lender. NMLS #10287.
Sell for more on Zillow
Get a free Zillow Showcase℠ listing and you could sell for .
$258,600
2% more+ $5,172
With Zillow Showcase(estimated)
$263,772