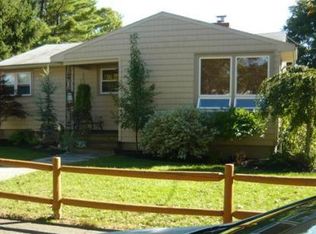Sold for $680,000
$680,000
97 Commonwealth Rd, Lynn, MA 01904
3beds
1,695sqft
Single Family Residence
Built in 1960
7,340 Square Feet Lot
$680,600 Zestimate®
$401/sqft
$3,197 Estimated rent
Home value
$680,600
$619,000 - $749,000
$3,197/mo
Zestimate® history
Loading...
Owner options
Explore your selling options
What's special
Open House is cancelled, offer accepted. Welcome to this charming 3 bedroom Ranch, where comfort meets style! Enter in through the inviting living room, where large windows flood the space w/ natural light, highlighting the hardwood floors & a cozy fireplace. The space flows seamlessly into the dining area, which offers direct access to the back deck through sliding glass doors, making it ideal for entertaining. The kitchen features a breakfast bar w/ granite countertops, SS appliances, & a gas stove. The main level boasts three spacious bedrooms, all with hardwood flooring & ample closet space. A full bathroom just off the hallway completes this floor. Head downstairs to the partially finished lower level, featuring a bonus room/family room, direct garage access, a full bathroom, and laundry. Outside, enjoy the deck which overlooks the backyard and patio - perfect for summer BBQ's! Amazing location towards the end of a dead-end street!
Zillow last checked: 8 hours ago
Listing updated: May 02, 2025 at 04:43am
Listed by:
Jonathan Mannion 781-812-6773,
Lamacchia Realty, Inc. 978-993-3600
Bought with:
Mark Bishop
RE/MAX Innovative Properties
Source: MLS PIN,MLS#: 73354316
Facts & features
Interior
Bedrooms & bathrooms
- Bedrooms: 3
- Bathrooms: 2
- Full bathrooms: 2
Primary bedroom
- Features: Ceiling Fan(s), Closet, Flooring - Hardwood, Cable Hookup
- Level: First
- Area: 156
- Dimensions: 13 x 12
Bedroom 2
- Features: Ceiling Fan(s), Closet, Flooring - Hardwood, Cable Hookup
- Level: First
- Area: 144
- Dimensions: 12 x 12
Bedroom 3
- Features: Ceiling Fan(s), Closet, Flooring - Hardwood, Cable Hookup
- Level: First
- Area: 130
- Dimensions: 10 x 13
Primary bathroom
- Features: No
Bathroom 1
- Features: Bathroom - Full, Bathroom - Tiled With Tub, Flooring - Stone/Ceramic Tile
- Level: First
- Area: 40
- Dimensions: 8 x 5
Bathroom 2
- Features: Bathroom - Full, Bathroom - With Shower Stall, Flooring - Vinyl
- Level: Basement
- Area: 64
- Dimensions: 8 x 8
Family room
- Features: Walk-In Closet(s), Closet, Flooring - Vinyl, Cable Hookup, Recessed Lighting
- Level: Basement
- Area: 600
- Dimensions: 25 x 24
Kitchen
- Features: Flooring - Hardwood, Dining Area, Countertops - Stone/Granite/Solid, Countertops - Upgraded, Deck - Exterior, Exterior Access, Recessed Lighting, Stainless Steel Appliances, Gas Stove
- Level: First
- Area: 154
- Dimensions: 14 x 11
Living room
- Features: Ceiling Fan(s), Closet, Flooring - Hardwood, Cable Hookup, Exterior Access
- Level: First
- Area: 198
- Dimensions: 18 x 11
Heating
- Forced Air, Electric Baseboard, Natural Gas, Electric
Cooling
- Central Air
Appliances
- Included: Gas Water Heater, Water Heater, Range, Oven, Microwave, Refrigerator, Washer, Dryer
- Laundry: Electric Dryer Hookup, Washer Hookup, In Basement
Features
- Flooring: Tile, Vinyl, Concrete, Hardwood
- Doors: Insulated Doors
- Windows: Screens
- Basement: Finished,Interior Entry,Garage Access,Concrete
- Number of fireplaces: 1
- Fireplace features: Living Room
Interior area
- Total structure area: 1,695
- Total interior livable area: 1,695 sqft
- Finished area above ground: 1,095
- Finished area below ground: 600
Property
Parking
- Total spaces: 2
- Parking features: Attached, Under, Paved Drive, Off Street, Paved
- Attached garage spaces: 1
- Uncovered spaces: 1
Features
- Patio & porch: Porch, Deck, Deck - Roof, Patio
- Exterior features: Porch, Deck, Deck - Roof, Patio, Rain Gutters, Screens, Stone Wall
- Waterfront features: Ocean, Unknown To Beach, Beach Ownership(Public)
Lot
- Size: 7,340 sqft
- Features: Wooded, Gentle Sloping
Details
- Foundation area: 0
- Parcel number: M:089 B:114 L:056,1989039
- Zoning: R1
Construction
Type & style
- Home type: SingleFamily
- Architectural style: Ranch
- Property subtype: Single Family Residence
Materials
- Conventional (2x4-2x6)
- Foundation: Concrete Perimeter
- Roof: Shingle
Condition
- Year built: 1960
Utilities & green energy
- Electric: Circuit Breakers, 200+ Amp Service
- Sewer: Public Sewer
- Water: Public
- Utilities for property: for Gas Range, for Electric Dryer, Washer Hookup
Green energy
- Energy efficient items: Thermostat
Community & neighborhood
Community
- Community features: Public Transportation, Shopping, Park, Walk/Jog Trails, Golf, Medical Facility, Laundromat, Highway Access, House of Worship, Public School
Location
- Region: Lynn
Other
Other facts
- Road surface type: Paved
Price history
| Date | Event | Price |
|---|---|---|
| 5/1/2025 | Sold | $680,000+4.6%$401/sqft |
Source: MLS PIN #73354316 Report a problem | ||
| 4/3/2025 | Listed for sale | $650,000$383/sqft |
Source: MLS PIN #73354316 Report a problem | ||
Public tax history
| Year | Property taxes | Tax assessment |
|---|---|---|
| 2025 | $5,520 +4.7% | $532,800 +6.4% |
| 2024 | $5,272 +1.3% | $500,700 +7.3% |
| 2023 | $5,205 | $466,800 |
Find assessor info on the county website
Neighborhood: 01904
Nearby schools
GreatSchools rating
- 3/10Edward A. Sisson Elementary SchoolGrades: PK-5Distance: 0.4 mi
- 4/10Pickering Middle SchoolGrades: 6-8Distance: 0.4 mi
- 1/10Fecteau-Leary Junior/Senior High SchoolGrades: 6-12Distance: 1.9 mi
Get a cash offer in 3 minutes
Find out how much your home could sell for in as little as 3 minutes with a no-obligation cash offer.
Estimated market value$680,600
Get a cash offer in 3 minutes
Find out how much your home could sell for in as little as 3 minutes with a no-obligation cash offer.
Estimated market value
$680,600
