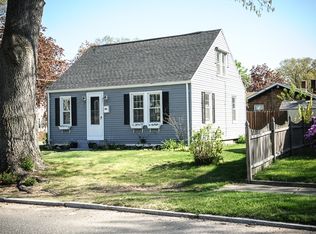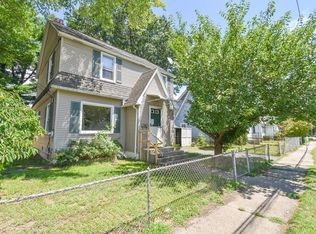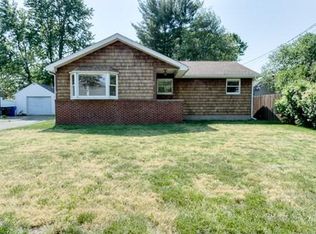Sold for $250,000 on 09/16/25
$250,000
97 Connecticut Ave, Springfield, MA 01104
1beds
852sqft
Single Family Residence
Built in 1950
6,085 Square Feet Lot
$252,600 Zestimate®
$293/sqft
$1,606 Estimated rent
Home value
$252,600
$237,000 - $268,000
$1,606/mo
Zestimate® history
Loading...
Owner options
Explore your selling options
What's special
*** DEADLINE for OFFERS - Tuesday 7/1/25 at noon *** Why rent when you can own this charming gem in one of Springfield’s Liberty Heights most desirable neighborhoods? This beautifully maintained ranch-style home is perfect for those seeking comfort, convenience, and value. Featuring 1-2 bedrooms, open concept living space, and a versatile finished basement, you’ll have flexible space for a home office, guest area, gym, or whatever suits your lifestyle. Gleaming hardwood floors, an updated furnace and water heater, and many other thoughtful upgrades make this home move-in ready. Enjoy the privacy of a fully fenced yard, a garage for extra storage, and the ease of single-level living. Affordable, adorable, and available—don’t miss your opportunity to make this home your own! Showings begin at Open House Saturday 6/28/25 from 12-2pm
Zillow last checked: 8 hours ago
Listing updated: September 17, 2025 at 05:39am
Listed by:
Tori Denton 413-301-4614,
Coldwell Banker Realty - Western MA 413-567-8931
Bought with:
Diane Vadnais
RE/MAX Connections - Belchertown
Source: MLS PIN,MLS#: 73396283
Facts & features
Interior
Bedrooms & bathrooms
- Bedrooms: 1
- Bathrooms: 1
- Full bathrooms: 1
Primary bedroom
- Features: Ceiling Fan(s), Closet, Flooring - Hardwood, Flooring - Wall to Wall Carpet, Remodeled
- Level: First
Bathroom 1
- Features: Bathroom - Full, Flooring - Stone/Ceramic Tile, Double Vanity, Remodeled
- Level: First
Dining room
- Features: Vaulted Ceiling(s), Closet, Flooring - Hardwood, Exterior Access, Open Floorplan, Remodeled
- Level: First
Family room
- Features: Flooring - Laminate
- Level: Basement
Kitchen
- Features: Flooring - Stone/Ceramic Tile, Kitchen Island, Exterior Access, Open Floorplan, Remodeled, Gas Stove
- Level: First
Living room
- Features: Ceiling Fan(s), Vaulted Ceiling(s), Closet, Flooring - Hardwood, Window(s) - Bay/Bow/Box, Exterior Access, Open Floorplan, Remodeled
- Level: First
Heating
- Forced Air, Natural Gas
Cooling
- Central Air
Appliances
- Laundry: Electric Dryer Hookup, Washer Hookup, Sink, In Basement
Features
- Closet, Bonus Room
- Flooring: Carpet, Laminate
- Basement: Full,Partially Finished,Interior Entry
- Has fireplace: No
Interior area
- Total structure area: 852
- Total interior livable area: 852 sqft
- Finished area above ground: 852
- Finished area below ground: 360
Property
Parking
- Total spaces: 3
- Parking features: Detached, Paved Drive, Off Street
- Garage spaces: 1
- Uncovered spaces: 2
Features
- Patio & porch: Porch, Patio
- Exterior features: Porch, Patio, Rain Gutters, Fenced Yard
- Fencing: Fenced/Enclosed,Fenced
Lot
- Size: 6,085 sqft
- Features: Level
Details
- Parcel number: 2579488
- Zoning: R1
Construction
Type & style
- Home type: SingleFamily
- Architectural style: Ranch
- Property subtype: Single Family Residence
Materials
- Frame
- Foundation: Concrete Perimeter
- Roof: Shingle
Condition
- Year built: 1950
Utilities & green energy
- Electric: Circuit Breakers
- Sewer: Public Sewer
- Water: Public
- Utilities for property: for Gas Range, for Electric Dryer, Washer Hookup
Community & neighborhood
Community
- Community features: Public Transportation, Shopping, Pool, Tennis Court(s), Park, Golf, Medical Facility, Highway Access, House of Worship, Private School, Public School, University
Location
- Region: Springfield
Price history
| Date | Event | Price |
|---|---|---|
| 9/16/2025 | Sold | $250,000+11.1%$293/sqft |
Source: MLS PIN #73396283 | ||
| 7/4/2025 | Contingent | $225,000$264/sqft |
Source: MLS PIN #73396283 | ||
| 6/25/2025 | Listed for sale | $225,000+153.1%$264/sqft |
Source: MLS PIN #73396283 | ||
| 2/1/2001 | Sold | $88,900$104/sqft |
Source: Public Record | ||
| 7/21/1987 | Sold | $88,900$104/sqft |
Source: Public Record | ||
Public tax history
| Year | Property taxes | Tax assessment |
|---|---|---|
| 2025 | $3,699 +7.2% | $235,900 +9.8% |
| 2024 | $3,451 -0.6% | $214,900 +5.6% |
| 2023 | $3,471 +1.6% | $203,600 +12.2% |
Find assessor info on the county website
Neighborhood: Liberty Heights
Nearby schools
GreatSchools rating
- 4/10Glenwood SchoolGrades: PK-5Distance: 0.1 mi
- 7/10Alfred G Zanetti SchoolGrades: PK-8Distance: 0.9 mi
- 3/10The Springfield Renaissance SchoolGrades: 6-12Distance: 1 mi

Get pre-qualified for a loan
At Zillow Home Loans, we can pre-qualify you in as little as 5 minutes with no impact to your credit score.An equal housing lender. NMLS #10287.
Sell for more on Zillow
Get a free Zillow Showcase℠ listing and you could sell for .
$252,600
2% more+ $5,052
With Zillow Showcase(estimated)
$257,652

