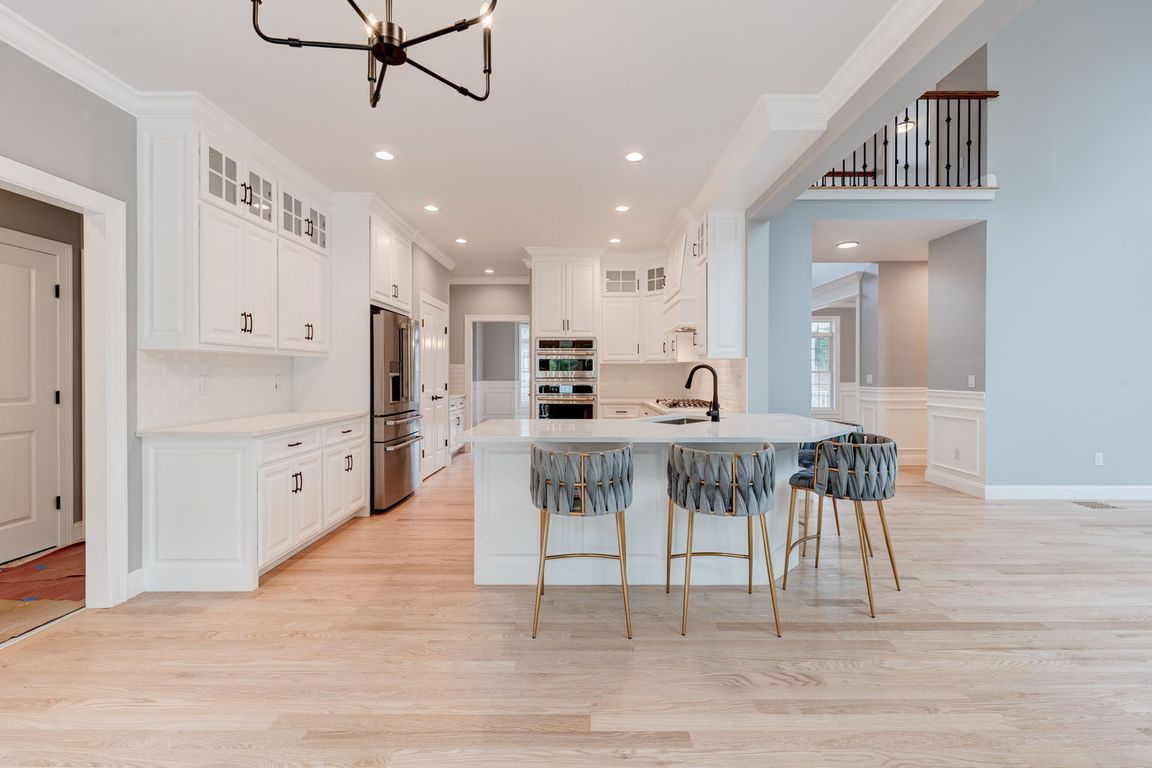
For sale
$1,299,900
5beds
3,475sqft
97 Crosby Road, Glastonbury, CT 06033
5beds
3,475sqft
Single family residence
Built in 2024
2.05 Acres
3 Attached garage spaces
$374 price/sqft
What's special
Primary suiteWrap around porchStone veneerSerene sitting areaSoaring wall of windowsGrand two-story foyerCustom ceiling height cabinetry
Picture perfect and fully completed New Construction Home in the highly desirable Crosby II Subdivision by Glastonbury's premier builder, Reggie Jacques! Gorgeous curb-appeal with beautiful stone veneer and elegant wrap around porch directly situated on cul-de-sac. This home offers luxury living & the perfect floorplan around a timeless design and lower ...
- 36 days |
- 2,323 |
- 101 |
Source: Smart MLS,MLS#: 24125807
Travel times
Kitchen
Living Room
Primary Bedroom
Zillow last checked: 7 hours ago
Listing updated: October 05, 2025 at 02:40pm
Listed by:
Margaret Wilcox Team,
Margaret M. Wilcox,
William Raveis Real Estate,
Co-Listing Agent: Anna Zastem Macchio,
William Raveis Real Estate
Source: Smart MLS,MLS#: 24125807
Facts & features
Interior
Bedrooms & bathrooms
- Bedrooms: 5
- Bathrooms: 5
- Full bathrooms: 4
- 1/2 bathrooms: 1
Primary bedroom
- Features: High Ceilings, Bedroom Suite, Full Bath, Walk-In Closet(s), Hardwood Floor
- Level: Upper
- Area: 435.48 Square Feet
- Dimensions: 19.1 x 22.8
Bedroom
- Features: High Ceilings, Full Bath, Walk-In Closet(s), Hardwood Floor
- Level: Main
- Area: 173.03 Square Feet
- Dimensions: 12.1 x 14.3
Bedroom
- Features: High Ceilings, Jack & Jill Bath, Hardwood Floor
- Level: Upper
- Area: 194.81 Square Feet
- Dimensions: 12.1 x 16.1
Bedroom
- Features: High Ceilings, Jack & Jill Bath, Hardwood Floor
- Level: Upper
- Area: 174 Square Feet
- Dimensions: 14.5 x 12
Bedroom
- Features: High Ceilings, Full Bath, Hardwood Floor
- Level: Upper
- Area: 196.65 Square Feet
- Dimensions: 17.7 x 11.11
Dining room
- Features: Bay/Bow Window, High Ceilings, Hardwood Floor
- Level: Main
- Area: 220.71 Square Feet
- Dimensions: 16.11 x 13.7
Family room
- Features: 2 Story Window(s), Cathedral Ceiling(s), Fireplace, Hardwood Floor
- Level: Main
- Area: 363.6 Square Feet
- Dimensions: 18 x 20.2
Kitchen
- Features: High Ceilings, Quartz Counters, Dry Bar, Pantry, Hardwood Floor
- Level: Main
- Area: 218.01 Square Feet
- Dimensions: 16.9 x 12.9
Living room
- Features: High Ceilings, Hardwood Floor
- Level: Main
- Area: 363.6 Square Feet
- Dimensions: 18 x 20.2
Heating
- Forced Air, Natural Gas
Cooling
- Central Air
Appliances
- Included: Gas Cooktop, Oven, Microwave, Refrigerator, Dishwasher, Water Heater, Tankless Water Heater
- Laundry: Upper Level
Features
- Open Floorplan
- Windows: Thermopane Windows
- Basement: Full
- Attic: Access Via Hatch
- Number of fireplaces: 1
Interior area
- Total structure area: 3,475
- Total interior livable area: 3,475 sqft
- Finished area above ground: 3,475
Property
Parking
- Total spaces: 3
- Parking features: Attached, Garage Door Opener
- Attached garage spaces: 3
Features
- Patio & porch: Wrap Around, Deck
- Exterior features: Rain Gutters, Lighting, Stone Wall, Underground Sprinkler
Lot
- Size: 2.05 Acres
- Features: Subdivided, Few Trees, Level, Sloped, Open Lot
Details
- Parcel number: 2815415
- Zoning: RR
Construction
Type & style
- Home type: SingleFamily
- Architectural style: Colonial
- Property subtype: Single Family Residence
Materials
- Vinyl Siding, Stone
- Foundation: Concrete Perimeter
- Roof: Asphalt,Metal
Condition
- Completed/Never Occupied
- Year built: 2024
Utilities & green energy
- Sewer: Septic Tank
- Water: Well
- Utilities for property: Underground Utilities
Green energy
- Energy efficient items: Thermostat, Windows
Community & HOA
HOA
- Has HOA: No
Location
- Region: Glastonbury
Financial & listing details
- Price per square foot: $374/sqft
- Tax assessed value: $434,000
- Annual tax amount: $14,248
- Date on market: 9/11/2025