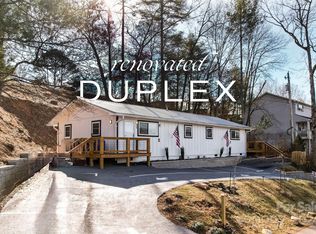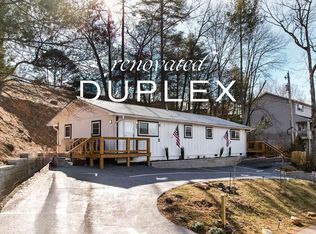In town living in this nice 2 bedroom 2 bath home. Built in 2007 and looks as new and fresh as it did then. Open concept with living room and kitchen combo. Kitchen has lots of beautiful cabinets with modern counter tops and stainless steel appliances. Laundry room is on main living level for easy access. Hardwoods in Master bedroom with ample closet space with extra corner storage. Bathroom has dual vanity top and tub shower combo. Screened in porch attached for rest and relaxing or just grilling out. Spacious Double Car garage located on street level. Home is located close to Main Street, restaurants, shopping and entertainment. Nice income potential property.
This property is off market, which means it's not currently listed for sale or rent on Zillow. This may be different from what's available on other websites or public sources.


