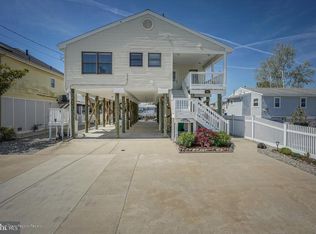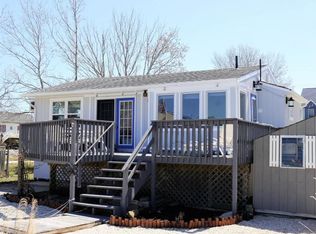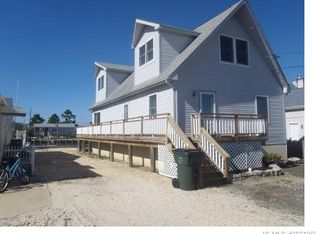MAGNIFICENT RAISED WATERFRONT RESIDENCE OF CONTEMPORARY DESIGN BOASTING 100 FOOT DOCK EASY ACCESS TO INTERCOASTAL WATERWAY AND OPEN OCEAN. Entering the front door carries in sunlight through convergence of skylights, glass sliding doors, and windows overlooking the backdrop of the lagoon. The kitchen, living, and dining area command water views and open up to an immense deck with hot and cold faucets and gas line for grilling that takes you directly to the dock and boat area. Step out onto the grand deck to enjoy open air meals while watching the swans swim by along the water or simply to relax reading a book against postcard views of the lagoon. Spacious and open concept living area features cathedral ceiling extending to the loft, corner gas fireplace, and beamed recess lighting.Spacious kitchen features custom lighted cabinetry, center island, gas cooktop with hood and extended tiled backsplash, water views, double oven, tiled backsplash, and large pantry. Work from home in luxury and privacy from the upstairs loft area overlooking the water. The master suite features spacious bedroom, walk in closet, double sink with vanity, private toilet area, and the skylight shower with floor to ceiling tile. The second master bedroom has direct views overlooking the water with a spacious walk through closet connecting to its private bathroom. The third bedroom rounds out the main floor with water views and spacious closet space. Accessible walk up half-finished attic is the perfect space for game room, storage, or additional loft. 1st floor level of the home has a two car garage leading to the main level and to the immense basement running the width of the home. With over 9 feet clearance and three separate double door openings with direct access to all three yards, paver patio and docks and fish table. The basement's thick concrete slab can accommodate your water craft and other equipment, and has plenty of extra room for a workshop and storage. Exiting the basement you'll reach the dockside patio space and fully fenced yard that provides safety and security for your children and pets. Family activities are many at this property; fishing and crabbing, kayaking, jet skiing, outdoor entertainment- Freedom Fields, Tip Seaman Park, and a passenger ferry to Long Beach Island. Piece of mind and safety is ensured with a generator powering the home if electricity is lost, dual climate control systems, and the home's elevation means minimal flood insurance required. Take the time to preview this fabulous home that sits on "two lots".
This property is off market, which means it's not currently listed for sale or rent on Zillow. This may be different from what's available on other websites or public sources.


