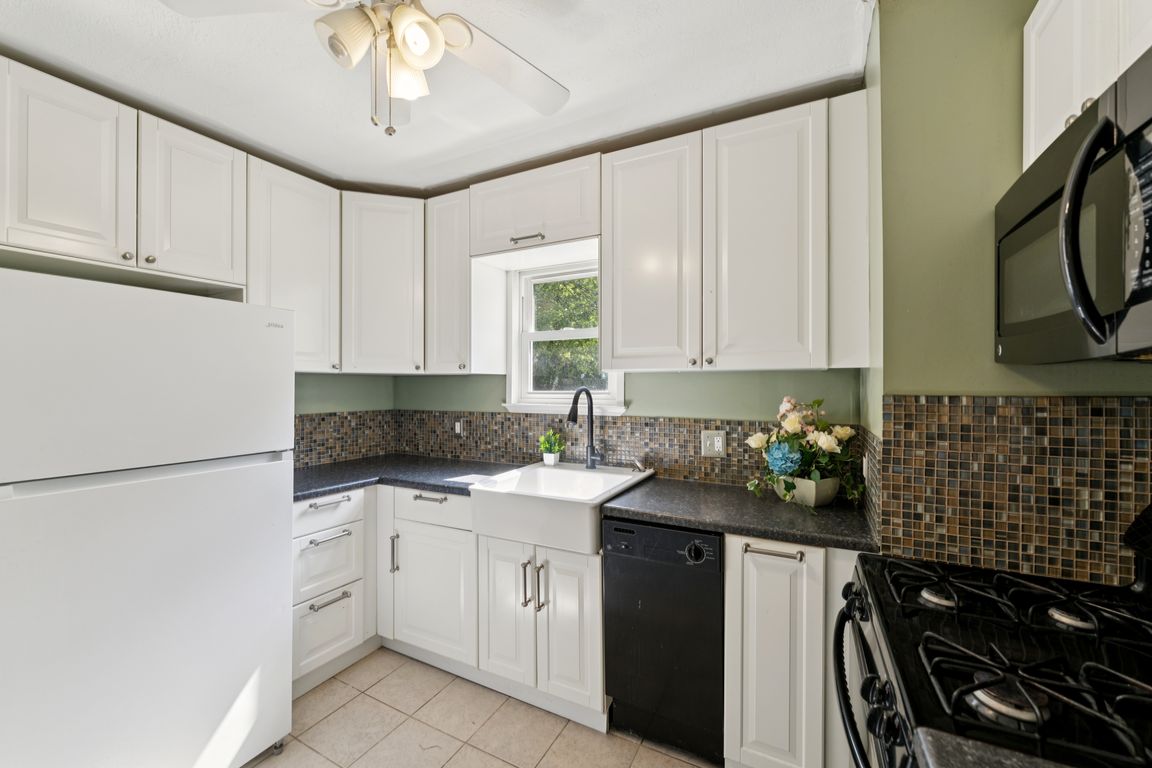
For sale
$174,999
5beds
1,690sqft
97 E Emerling Ave, Akron, OH 44301
5beds
1,690sqft
Single family residence
Built in 1929
4,704 sqft
2 Garage spaces
$104 price/sqft
What's special
Buy one, get one free! By a house, get additional piece of parcel land for free! Parcel 6707069 & 6805797. Zoned for a duplex, lot of potential. Beautiful red brick building sits in large corner lot. Ready to move right in & enjoy an updated and maintained 5 bedroom house with ...
- 194 days |
- 189 |
- 7 |
Source: MLS Now,MLS#: 5109248Originating MLS: Akron Cleveland Association of REALTORS
Travel times
Kitchen
Living Room
Bedroom
Zillow last checked: 7 hours ago
Listing updated: October 01, 2025 at 09:20am
Listed by:
Tina Li 440-318-5844 tinali@howardhanna.com,
Howard Hanna
Source: MLS Now,MLS#: 5109248Originating MLS: Akron Cleveland Association of REALTORS
Facts & features
Interior
Bedrooms & bathrooms
- Bedrooms: 5
- Bathrooms: 2
- Full bathrooms: 2
- Main level bathrooms: 1
- Main level bedrooms: 1
Primary bedroom
- Description: Flooring: Carpet
- Level: Second
- Dimensions: 9 x 13
Bedroom
- Description: Flooring: Carpet
- Level: Second
- Dimensions: 9 x 13
Bedroom
- Description: Flooring: Wood
- Level: Second
- Dimensions: 9 x 12
Bedroom
- Description: Flooring: Wood
- Level: Second
- Dimensions: 10 x 10
Primary bathroom
- Description: Flooring: Ceramic Tile
- Level: Second
Bathroom
- Description: Flooring: Ceramic Tile
- Level: First
Bonus room
- Description: additional bedroom,Flooring: Carpet
- Level: First
- Dimensions: 9 x 12
Dining room
- Description: Flooring: Wood
- Level: First
- Dimensions: 11 x 15
Kitchen
- Description: Flooring: Ceramic Tile
- Level: First
- Dimensions: 10 x 12
Living room
- Description: Flooring: Wood
- Level: First
- Dimensions: 12 x 15
Office
- Description: Flooring: Wood
- Level: Second
- Dimensions: 7 x 19
Sunroom
- Description: Flooring: Carpet
- Level: First
- Dimensions: 7 x 19
Heating
- Forced Air, Gas
Cooling
- Central Air, Ceiling Fan(s)
Appliances
- Included: Dryer, Dishwasher, Microwave, Range, Refrigerator, Washer
- Laundry: In Basement
Features
- Ceiling Fan(s)
- Windows: Double Pane Windows
- Basement: Full,Unfinished
- Number of fireplaces: 1
- Fireplace features: Living Room
Interior area
- Total structure area: 1,690
- Total interior livable area: 1,690 sqft
- Finished area above ground: 1,690
Video & virtual tour
Property
Parking
- Parking features: Detached, Garage, Garage Door Opener, Oversized
- Garage spaces: 2
Features
- Levels: Two
- Stories: 2
- Patio & porch: Enclosed, Patio, Porch, See Remarks
- Pool features: None
- Fencing: Partial
- Has view: Yes
- View description: Park/Greenbelt
Lot
- Size: 4,704.48 Square Feet
- Features: Corner Lot, Sloped Up
Details
- Additional parcels included: 6805797
- Parcel number: 6707069
- Special conditions: Standard
Construction
Type & style
- Home type: SingleFamily
- Architectural style: Conventional
- Property subtype: Single Family Residence
Materials
- Brick
- Foundation: Block, Brick/Mortar
- Roof: Asphalt,Fiberglass
Condition
- Updated/Remodeled
- Year built: 1929
Utilities & green energy
- Sewer: Public Sewer
- Water: Public
Community & HOA
Community
- Features: Playground, Park
- Security: Carbon Monoxide Detector(s), Smoke Detector(s)
- Subdivision: South Main Street Allotment
HOA
- Has HOA: No
Location
- Region: Akron
Financial & listing details
- Price per square foot: $104/sqft
- Tax assessed value: $66,100
- Annual tax amount: $1,576
- Date on market: 3/26/2025
- Listing agreement: Exclusive Right To Sell
- Listing terms: Cash,Conventional,VA Loan