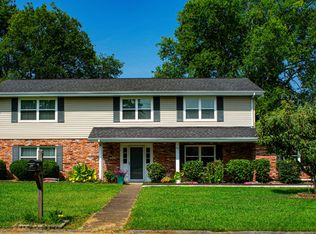Sold for $328,000 on 09/26/24
$328,000
97 Edgewood Cir, Fort Oglethorpe, GA 30742
3beds
2,124sqft
Single Family Residence
Built in 1968
0.31 Acres Lot
$332,800 Zestimate®
$154/sqft
$2,006 Estimated rent
Home value
$332,800
$296,000 - $373,000
$2,006/mo
Zestimate® history
Loading...
Owner options
Explore your selling options
What's special
This fabulous home has been meticulously maintained and updated throughout! Beautiful hardwood flooring throughout the main level and L.V.T. throughout the finished lower level!
This impeccable home is move-in ready.
Fenced level yard with oversized deck!
New vinyl windows in 2019, new HVAC 2017, water heater in 2021 and new roof in 2018! Efficient gas heat, water heater and gas-logs in fireplace.
The open kitchen/dining is a knock-out! Stainless appliances, new countertops and custom oak cabinetry with peninsula!
Master has two closets.
The huge rec room in the lower level is large enough to be divided to add 4th bedroom!
The two car garage is oversized with newer garage doors!
Zoned for great Catoosa County Schools and only minutes to Fort Oglethorpe or East Ridge.
You must see inside this one! It's perfect! Owners are building a new home and may need to remain in the home a couple of weeks after closing.
Security cameras are to be removed as well as the outbuilding.
Zillow last checked: 8 hours ago
Listing updated: September 26, 2024 at 10:57am
Listed by:
David Turner 423-488-1811,
RE/MAX Properties
Bought with:
Daniel McKee, 362625
Keller Williams Realty
Source: Greater Chattanooga Realtors,MLS#: 1391983
Facts & features
Interior
Bedrooms & bathrooms
- Bedrooms: 3
- Bathrooms: 2
- Full bathrooms: 2
Bedroom
- Level: First
Bedroom
- Level: First
Bedroom
- Level: First
Bathroom
- Description: Full Bathroom
- Level: First
Bathroom
- Description: Full Bathroom
- Level: First
Bonus room
- Description: Special Room
- Level: Basement
Dining room
- Level: First
Great room
- Level: First
Laundry
- Level: Basement
Heating
- Central, Natural Gas
Cooling
- Central Air, Electric
Appliances
- Included: Microwave, Gas Water Heater, Free-Standing Electric Range, Dishwasher
Features
- En Suite, Open Floorplan, Primary Downstairs, Tub/shower Combo
- Flooring: Hardwood, Luxury Vinyl, Tile
- Windows: Vinyl Frames
- Basement: Finished
- Number of fireplaces: 1
- Fireplace features: Gas Log, Recreation Room
Interior area
- Total structure area: 2,124
- Total interior livable area: 2,124 sqft
- Finished area above ground: 1,432
- Finished area below ground: 692
Property
Parking
- Total spaces: 2
- Parking features: Garage Door Opener, Garage Faces Side
- Attached garage spaces: 2
Features
- Patio & porch: Deck, Patio
- Fencing: Fenced
Lot
- Size: 0.31 Acres
- Dimensions: 98 x 143
- Features: Level, Split Possible
Details
- Parcel number: 0002b100
Construction
Type & style
- Home type: SingleFamily
- Architectural style: Contemporary,Split Foyer
- Property subtype: Single Family Residence
Materials
- Brick, Vinyl Siding, Other
- Foundation: Block
- Roof: Asphalt,Shingle
Condition
- New construction: No
- Year built: 1968
Utilities & green energy
- Utilities for property: Cable Available, Electricity Available, Phone Available, Sewer Connected
Community & neighborhood
Security
- Security features: Smoke Detector(s)
Location
- Region: Fort Oglethorpe
- Subdivision: Green Acres
Other
Other facts
- Listing terms: Cash,Conventional,FHA,VA Loan,Owner May Carry
Price history
| Date | Event | Price |
|---|---|---|
| 9/26/2024 | Sold | $328,000+0%$154/sqft |
Source: Greater Chattanooga Realtors #1391983 | ||
| 8/18/2024 | Contingent | $327,900$154/sqft |
Source: Greater Chattanooga Realtors #1391983 | ||
| 6/11/2024 | Price change | $327,900-3.5%$154/sqft |
Source: Greater Chattanooga Realtors #1391983 | ||
| 5/15/2024 | Listed for sale | $339,900$160/sqft |
Source: Greater Chattanooga Realtors #1391983 | ||
Public tax history
| Year | Property taxes | Tax assessment |
|---|---|---|
| 2024 | $1,627 +23.9% | $78,613 +30.5% |
| 2023 | $1,313 +32.1% | $60,245 +24% |
| 2022 | $994 | $48,597 |
Find assessor info on the county website
Neighborhood: 30742
Nearby schools
GreatSchools rating
- 5/10Cloud Springs Elementary SchoolGrades: K-5Distance: 0.3 mi
- 6/10Lakeview Middle SchoolGrades: 6-8Distance: 0.4 mi
- 4/10Lakeview-Fort Oglethorpe High SchoolGrades: 9-12Distance: 1.8 mi
Schools provided by the listing agent
- Elementary: Cloud Springs Elementary
- Middle: Lakeview Middle
- High: Lakeview-Ft. Oglethorpe
Source: Greater Chattanooga Realtors. This data may not be complete. We recommend contacting the local school district to confirm school assignments for this home.
Get a cash offer in 3 minutes
Find out how much your home could sell for in as little as 3 minutes with a no-obligation cash offer.
Estimated market value
$332,800
Get a cash offer in 3 minutes
Find out how much your home could sell for in as little as 3 minutes with a no-obligation cash offer.
Estimated market value
$332,800
