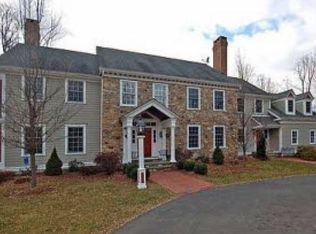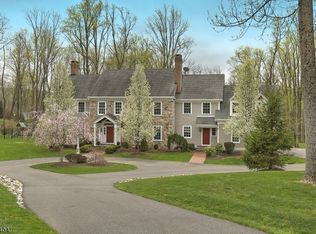Estate-Caliber Colonial on Five Sheltered Acres Nuanced architectural lines and an imaginative design scheme characterize a stately Colonial on five open and wooded acres in Tewksbury. The stunning 5,390 square-foot floor plan contains five bedrooms, four-and-one-half baths and an attached three-car garage. Surrounded by formal landscaping, lush green lawns and a perimeter of mature woodlands, this premier home is placed far back from the road at the end of a long paved drive for a true sense of seclusion. A roomy cedar deck and numerous oversized windows overlook sublime countryside views. Inside, close attention to detail is seen throughout the chic layout offering hardwood floors, neutral paint colors, designer wall coverings, intricate millwork, two wood-burning fireplaces, high ceilings, a built-in wet bar and rear staircase. Finished in an appealing mix of stone, stucco and HardiePlank siding, a winding bluestone front walkway leads to the traditional covered, columned entrance. Introducing the home is a transom-topped front door edged by sidelights which opens to a soaring two-story foyer with dimensional wainscoting, a candelabra-style chandelier, turned staircase and hardwood floors. Flanking the foyer are beautifully designed living and dining rooms. Oversized for entertaining, the living room is set under coffered ceilings and anchored by an elegant fireplace. In the dining room, a tray ceiling with deep moldings and an ornate chandelier create interest overhead, while wainscoting and a built-in seat tucked into the bay window are classic design elements. The chef’s kitchen lined in Quaker solid cherry cabinetry features granite counters, a center island with seating, marble backsplash, farmhouse sink and walk-in pantry. An array of upper-end stainless steel appliances include a Wolf professional grade six-burner range, Sub-Zero refrigerator and Bosch dishwasher. The sunny breakfast area presents a set of sliding French doors to the rear deck for outdoor meals. Continuing the open flow is a step-down family room where the focal point is a floor-to-ceiling stone fireplace. Additional details such as a wrought iron chandelier, granite sink wet bar with custom cabinets and transom-topped French doors to the deck are gracious touches. Completing this level are a stylish powder room, mud room, secondary entrance and rear staircase. Upstairs, the luxurious primary suite is situated in its own wing. It is arranged with a spacious bedroom, two oversized walk-in closets fitted with custom built-ins, a sitting room and an indulgent bath. This spa-like space has marble floors, an extra-large double sink custom vanity, a platform jetted tub tucked under a picture window, and a roomy frameless clear glass door shower. There is a private water closet and an additional dressing area featuring another sink vanity, marble floors and storage. Two more en suite bedrooms and two bedrooms sharing a full bath provide ample personal space. A bonus area set over the garage contains a bonus suite connecting to a full bath, an office nook and a laundry room with a Bosch washer and dryer. Future living space is available in the unfinished walkout basement with full-sized windows, a set of French doors to the backyard and high ceilings. Built in 2006, this sophisticated residence has been meticulously maintained inside and out. Tewksbury Township is known for its tranquil scenery consisting of rolling farmland and preserved acreage. A Blue Ribbon school district, access to Route 206, Interstate 78 and close proximity to charming villages such as Oldwick, Chester and Califon make this rural township a favorite place for both residents and visitors.
This property is off market, which means it's not currently listed for sale or rent on Zillow. This may be different from what's available on other websites or public sources.

