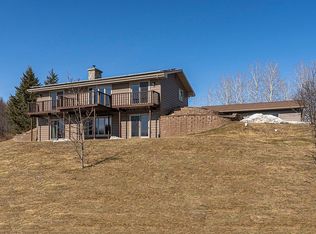Sold for $470,000
$470,000
97 High Ridge Trl, Esko, MN 55733
4beds
2,599sqft
Single Family Residence
Built in 1991
10.85 Acres Lot
$473,200 Zestimate®
$181/sqft
$3,862 Estimated rent
Home value
$473,200
$397,000 - $549,000
$3,862/mo
Zestimate® history
Loading...
Owner options
Explore your selling options
What's special
Conveniently located just outside of town on 10 acres, this sprawling walkout ranch has so much to offer. When you walk out of the large entry you’ll be greeted by the vaulted ceiling in the main area. On one side of the home has 2 bedrooms, a full bathroom with double vanities and a large closet. On the other side of the home, you will find the primary bedroom which also has a full bathroom. The heart of the home is in the center of this house with the kitchen that has ample countertops and features 2 pantries. If you are looking for everything you need daily on one level, this home also has a large laundry room located next to the attached garage(25x26) entrance. The lower level features another bedroom, a full bath, an additional room, and a huge unfinished rec room just waiting for your creative finishing. Other highlights to this property are heated floors in the lower level and attached garage, TONS of storage, high ceilings in the lower level, zone heating in the bedrooms and 6 panel solid wood doors. The lower garages are 36x28 and 36x24, one has plumbing and a stove. Asking price reflects current condition of the home. In this market finding an Esko home where you can gain equity is rare, priced below tax value.
Zillow last checked: 8 hours ago
Listing updated: September 08, 2025 at 04:20pm
Listed by:
Natalie Magnuson 218-269-1640,
eXp Realty, LLC- MN
Bought with:
Paul L Docauer, MN 20271523
RE/MAX Advantage Plus - Blaine
Source: Lake Superior Area Realtors,MLS#: 6112697
Facts & features
Interior
Bedrooms & bathrooms
- Bedrooms: 4
- Bathrooms: 3
- Full bathrooms: 3
- Main level bedrooms: 1
Primary bedroom
- Description: Full Master Bath
- Level: Main
- Area: 176 Square Feet
- Dimensions: 16 x 11
Bedroom
- Description: Egress window
- Level: Lower
- Area: 176 Square Feet
- Dimensions: 11 x 16
Bedroom
- Description: Large closet
- Level: Main
- Area: 143 Square Feet
- Dimensions: 11 x 13
Bedroom
- Description: Large closet
- Level: Main
- Area: 120 Square Feet
- Dimensions: 10 x 12
Bathroom
- Description: Double sinks and HUGE closet
- Level: Main
- Area: 77 Square Feet
- Dimensions: 7 x 11
Dining room
- Description: Patio doors to back yard
- Level: Main
- Area: 121 Square Feet
- Dimensions: 11 x 11
Entry hall
- Description: Wall of windows
- Level: Main
- Area: 84 Square Feet
- Dimensions: 7 x 12
Kitchen
- Description: Ample counterspace and 2 pantries'
- Level: Main
- Area: 143 Square Feet
- Dimensions: 11 x 13
Laundry
- Description: Next to the attached garage
- Level: Main
- Area: 80 Square Feet
- Dimensions: 8 x 10
Living room
- Description: High vaulted ceilings
- Level: Main
- Area: 336 Square Feet
- Dimensions: 14 x 24
Office
- Description: Dual doors and a closet
- Level: Lower
- Area: 144 Square Feet
- Dimensions: 9 x 16
Rec room
- Description: Walk-out, Tons of Windows, Unfinished
- Level: Lower
- Area: 624 Square Feet
- Dimensions: 24 x 26
Heating
- Boiler, Radiant, Electric
Cooling
- Ductless
Appliances
- Included: Dishwasher, Range, Refrigerator
- Laundry: Main Level
Features
- Ceiling Fan(s), Vaulted Ceiling(s), Wet Bar, Center Hall Foyer, Foyer-Entrance
- Windows: Bay Window(s), Screens, Vinyl Windows, Wood Frames
- Basement: Full,Egress Windows,Partially Finished,Walkout,Bath,Bedrooms,Den/Office
- Has fireplace: No
Interior area
- Total interior livable area: 2,599 sqft
- Finished area above ground: 1,729
- Finished area below ground: 870
Property
Parking
- Total spaces: 5
- Parking features: Attached, Detached, Deferred Maintenance, Drains, Electrical Service, Heat, Insulation, Plumbing, Slab
- Attached garage spaces: 5
Features
- Fencing: Invisible
- Has view: Yes
- View description: Typical
Lot
- Size: 10.85 Acres
- Dimensions: Appr 775 x 600
- Features: Corner Lot, Some Trees, Underground Utilities, Pond(s)
- Residential vegetation: Partially Wooded
Details
- Additional structures: Workshop
- Parcel number: 780206824 + 780206881
- Zoning description: Residential
Construction
Type & style
- Home type: SingleFamily
- Architectural style: Ranch
- Property subtype: Single Family Residence
Materials
- Metal, Frame/Wood
- Foundation: Concrete Perimeter
- Roof: Asphalt Shingle
Condition
- Previously Owned
- Year built: 1991
Utilities & green energy
- Electric: Minnesota Power
- Sewer: Mound Septic, Private Sewer
- Water: Drilled, Private
- Utilities for property: Underground Utilities, DSL
Community & neighborhood
Location
- Region: Esko
Other
Other facts
- Listing terms: Cash,Conventional
Price history
| Date | Event | Price |
|---|---|---|
| 5/2/2024 | Sold | $470,000+3.3%$181/sqft |
Source: | ||
| 4/2/2024 | Pending sale | $455,000$175/sqft |
Source: | ||
| 3/21/2024 | Contingent | $455,000$175/sqft |
Source: | ||
| 3/17/2024 | Listed for sale | $455,000+43.3%$175/sqft |
Source: | ||
| 11/30/2015 | Sold | $317,500-0.8%$122/sqft |
Source: | ||
Public tax history
| Year | Property taxes | Tax assessment |
|---|---|---|
| 2025 | $1,474 +19.1% | $114,400 +2.1% |
| 2024 | $1,238 +6% | $112,000 +10.3% |
| 2023 | $1,168 -0.2% | $101,500 +5.9% |
Find assessor info on the county website
Neighborhood: 55733
Nearby schools
GreatSchools rating
- 9/10Winterquist Elementary SchoolGrades: PK-6Distance: 0.7 mi
- 10/10Lincoln SecondaryGrades: 7-12Distance: 0.7 mi
Get pre-qualified for a loan
At Zillow Home Loans, we can pre-qualify you in as little as 5 minutes with no impact to your credit score.An equal housing lender. NMLS #10287.
Sell for more on Zillow
Get a Zillow Showcase℠ listing at no additional cost and you could sell for .
$473,200
2% more+$9,464
With Zillow Showcase(estimated)$482,664
