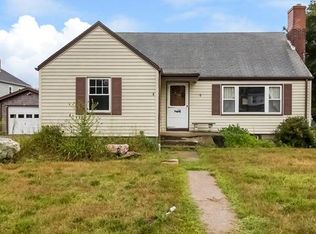Classic 4 BR Cape Cod Style Home Nicely Priced for Instant Sweat Equity! Home Offers Vinyl Siding, 2 Car Garage, Large Fenced Corner Lot, & Hardwood Floors. 1st Floor: Heated Mudroom, Eat In Kitchen, Living Room, Full Bath & 2 Bedrooms. 2nd Floor: 2 Additional Bedrooms. Located Near Most Major Conveniences Including Shopping, Highway & Livesey Park. Price Reflects the Renovations Needed.
This property is off market, which means it's not currently listed for sale or rent on Zillow. This may be different from what's available on other websites or public sources.
