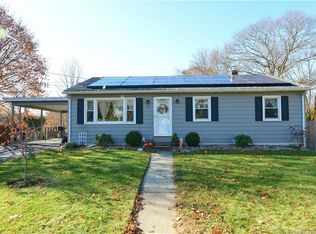NOT your average multi-family. 1st floor features 2 bedrooms, full bath, eat-in kitchen, living room, enclosed porch, and washer-dryer hookup. 2nd unit is basement unit with 1 bedroom, full bath, and open studio type living. Both have two separate ways to enter and it is City Sewer/City Water, corner lot with a back deck and outbuilding. A Perfect home for people looking for a downstairs in-law.
This property is off market, which means it's not currently listed for sale or rent on Zillow. This may be different from what's available on other websites or public sources.

