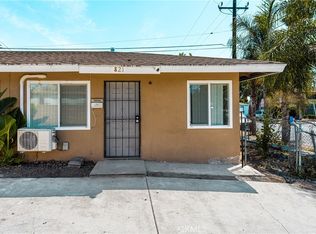Within walking distance with UCI, a private upstairs master bedroom with its own bathroom is available in a beautifully upgraded 3-bedroom, 3-bathroom home (approx. 2,000 SF) in the gated Oxford Court community. The home features a functional floor plan with shared access to the kitchen, family room, and living room, as well as an interior laundry room, attached 2-car garage, and a private dining patio with another two roommates. Newer appliances are included. Enjoy spectacular views of William Mason Regional Park directly from the living room patio and upstairs master balcony. The park offers scenic walking trails, tree-lined paths, and a stunning 9-acre lake. This prime location is within walking distance to UCI and University Center, which includes shopping, restaurants, a theater, gym, and more. It's also close to the beach, major freeways, and John Wayne Airport. Located in the top-rated Irvine Unified School District and University High School boundary. Ideal for students or professionals seeking comfort, convenience, and community.
Apartment for rent
$1,950/mo
97 Lehigh Aisle #50, Irvine, CA 92612
1beds
1,997sqft
Price may not include required fees and charges.
Multifamily
Available now
-- Pets
Central air
In unit laundry
2 Attached garage spaces parking
Central, fireplace
What's special
Tree-lined pathsPrivate upstairs master bedroomPrivate dining patioFunctional floor planScenic walking trailsInterior laundry room
- 1 day
- on Zillow |
- -- |
- -- |
Travel times
Looking to buy when your lease ends?
See how you can grow your down payment with up to a 6% match & 4.15% APY.
Facts & features
Interior
Bedrooms & bathrooms
- Bedrooms: 1
- Bathrooms: 1
- Full bathrooms: 1
Rooms
- Room types: Family Room
Heating
- Central, Fireplace
Cooling
- Central Air
Appliances
- Laundry: In Unit, Inside, Laundry Room
Features
- Bedroom on Main Level
- Has fireplace: Yes
Interior area
- Total interior livable area: 1,997 sqft
Property
Parking
- Total spaces: 2
- Parking features: Attached, Garage, Covered
- Has attached garage: Yes
- Details: Contact manager
Features
- Stories: 2
- Exterior features: 21-25 Units/Acre, Association, Association Dues included in rent, Bedroom, Bedroom on Main Level, Biking, Community, Door-Multi, Family Room, Garage, Garage Faces Front, Heating system: Central, Inside, Kitchen, Laundry, Laundry Room, Lot Features: 21-25 Units/Acre, Park, Pool, View Type: City Lights, View Type: Lake, View Type: Park/Greenbelt
- Has view: Yes
- View description: City View
Details
- Parcel number: 93918810
Construction
Type & style
- Home type: MultiFamily
- Property subtype: MultiFamily
Condition
- Year built: 1989
Community & HOA
Location
- Region: Irvine
Financial & listing details
- Lease term: 12 Months
Price history
| Date | Event | Price |
|---|---|---|
| 8/21/2025 | Listed for rent | $1,950+21.9%$1/sqft |
Source: CRMLS #OC25188562 | ||
| 9/16/2024 | Listing removed | $1,600$1/sqft |
Source: CRMLS #OC24120239 | ||
| 9/15/2024 | Price change | $1,600-69.5%$1/sqft |
Source: CRMLS #OC24120239 | ||
| 9/9/2024 | Price change | $5,250-1.9%$3/sqft |
Source: CRMLS #OC24120239 | ||
| 8/31/2024 | Price change | $5,350-2.7%$3/sqft |
Source: CRMLS #OC24120239 | ||
![[object Object]](https://photos.zillowstatic.com/fp/e6f119e702fb1f3ffdf510b53af19e66-p_i.jpg)
