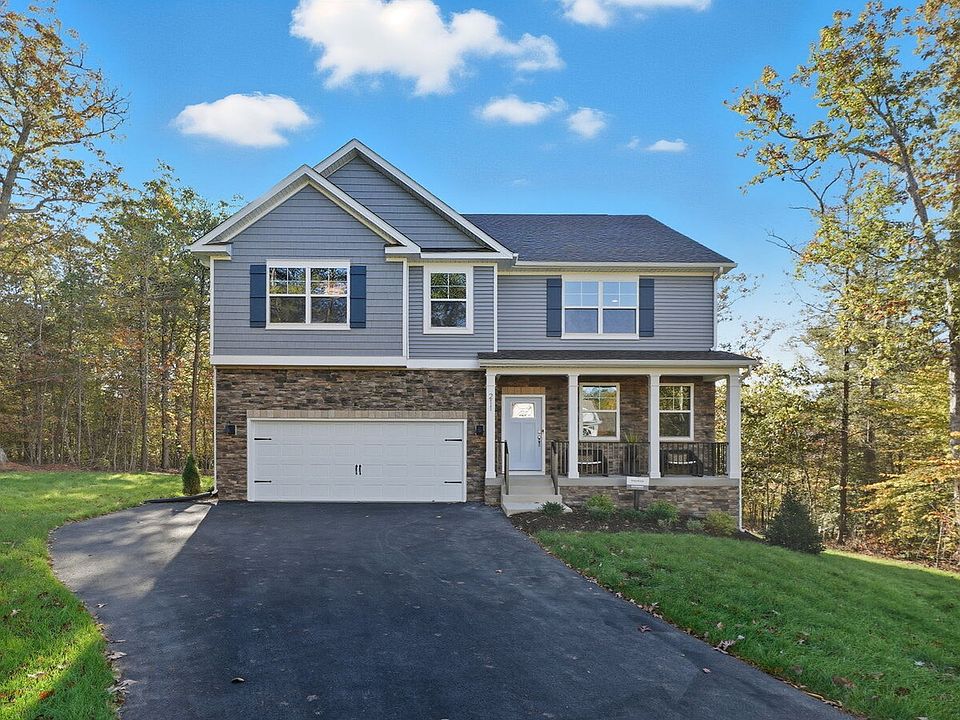QUICK MOVE-IN! Step into the Salem model, a thoughtfully designed home offering an open-concept layout that combines modern style with ultimate functionality. The main level features a welcoming family room, a gourmet kitchen with casual dining space, a versatile flex room, a laundry room, and a convenient powder room, all designed for everyday living and effortless entertaining. Your FIRST FLOOR PRIMARY SUITE is a true retreat, complete with a large walk-in closet and a luxurious bath featuring separate vanities and a private water closet for added privacy. Upstairs, enjoy a spacious bonus room with TWO walk-in closets, a full bathroom, and three additional generously sized bedrooms. This home offers the perfect blend of peace and convenience on a 2 acre lot, just minutes from Charlottesville. Enjoy stunning Blue Ridge Mountain views and easy access to outdoor activities.
Active
$539,990
97 Liberty Ln, Keswick, VA 22947
4beds
2,613sqft
Single Family Residence
Built in 2025
2.15 Acres Lot
$538,400 Zestimate®
$207/sqft
$21/mo HOA
What's special
Modern styleFirst floor primary suitePrivate water closetOpen-concept layoutUltimate functionalitySpacious bonus roomWelcoming family room
Call: (434) 443-8671
- 108 days |
- 949 |
- 58 |
Zillow last checked: 8 hours ago
Listing updated: December 03, 2025 at 09:50am
Listed by:
Victoria Clark 804-510-9139,
D.R. Horton Realty of Virginia LLC
Source: CAAR,MLS#: 668155 Originating MLS: Harrisonburg-Rockingham Area Association of REALTORS
Originating MLS: Harrisonburg-Rockingham Area Association of REALTORS
Travel times
Schedule tour
Select your preferred tour type — either in-person or real-time video tour — then discuss available options with the builder representative you're connected with.
Open houses
Facts & features
Interior
Bedrooms & bathrooms
- Bedrooms: 4
- Bathrooms: 3
- Full bathrooms: 2
- 1/2 bathrooms: 1
- Main level bedrooms: 1
Rooms
- Room types: Bathroom, Bedroom, Dining Room, Eat-in Kitchen, Family Room, Full Bath, Foyer, Half Bath, Kitchen, Laundry, Loft, Primary Bathroom, Primary Bedroom, Office, Recreation, Study
Primary bedroom
- Level: Second
Bedroom
- Level: First
Bedroom
- Level: Second
Dining room
- Level: First
Family room
- Level: First
Study
- Level: First
Heating
- Electric, Heat Pump
Cooling
- Heat Pump
Appliances
- Included: Dishwasher, Electric Range, Disposal, Microwave, Refrigerator
- Laundry: Washer Hookup, Dryer Hookup
Features
- Primary Downstairs, Walk-In Closet(s), Entrance Foyer, Eat-in Kitchen, Home Office, Kitchen Island, Loft, Programmable Thermostat
- Flooring: Carpet, Ceramic Tile, Luxury Vinyl Plank
- Windows: Insulated Windows, Low-Emissivity Windows
- Has basement: No
Interior area
- Total structure area: 3,014
- Total interior livable area: 2,613 sqft
- Finished area above ground: 2,613
- Finished area below ground: 0
Property
Parking
- Total spaces: 2
- Parking features: Attached, Garage
- Attached garage spaces: 2
Features
- Levels: Two
- Stories: 2
- Patio & porch: Front Porch, Porch
Lot
- Size: 2.15 Acres
Details
- Parcel number: 34 12 54
- Zoning description: R Residential
Construction
Type & style
- Home type: SingleFamily
- Architectural style: Craftsman
- Property subtype: Single Family Residence
Materials
- Stick Built, Vinyl Siding
- Foundation: Brick/Mortar
- Roof: Architectural
Condition
- New construction: Yes
- Year built: 2025
Details
- Builder name: D R HORTON
Utilities & green energy
- Sewer: Conventional Sewer
- Water: Private, Well
- Utilities for property: Cable Available
Community & HOA
Community
- Security: Other, Surveillance System, Carbon Monoxide Detector(s)
- Subdivision: Green Spring Estates
HOA
- Has HOA: Yes
- Amenities included: None
- HOA fee: $250 annually
Location
- Region: Keswick
Financial & listing details
- Price per square foot: $207/sqft
- Annual tax amount: $386
- Date on market: 8/21/2025
- Cumulative days on market: 108 days
About the community
Welcome to Green Spring Estates, by D.R. Horton, Inc. - A Tranquil Retreat in the Heart of Keswick, VA
Nestled in the scenic countryside of Keswick, Green Spring Estates offers a rare opportunity to own a brand-new, custom-built home on expansive 1.5+ acre homesites. This exclusive community is designed for those seeking space, privacy, and the timeless charm of Virginia living-all just a short drive from Charlottesville.
Each home in Green Spring Estates features 4 to 5 bedrooms and spacious, thoughtfully designed floorplans that blend modern comfort with classic elegance. Whether you're entertaining on a grand scale or enjoying quiet evenings under the stars, these homes provide the ideal setting for every lifestyle.
Green Spring Estates is more than just a place to live-it's a place to thrive. Come discover the perfect balance of peaceful living and convenience in one of Keswick's most desirable new communities.
The photos you see here are for illustration purposes only, interior and exterior features, options, colors and selections will vary from the homes as built.
Source: DR Horton

