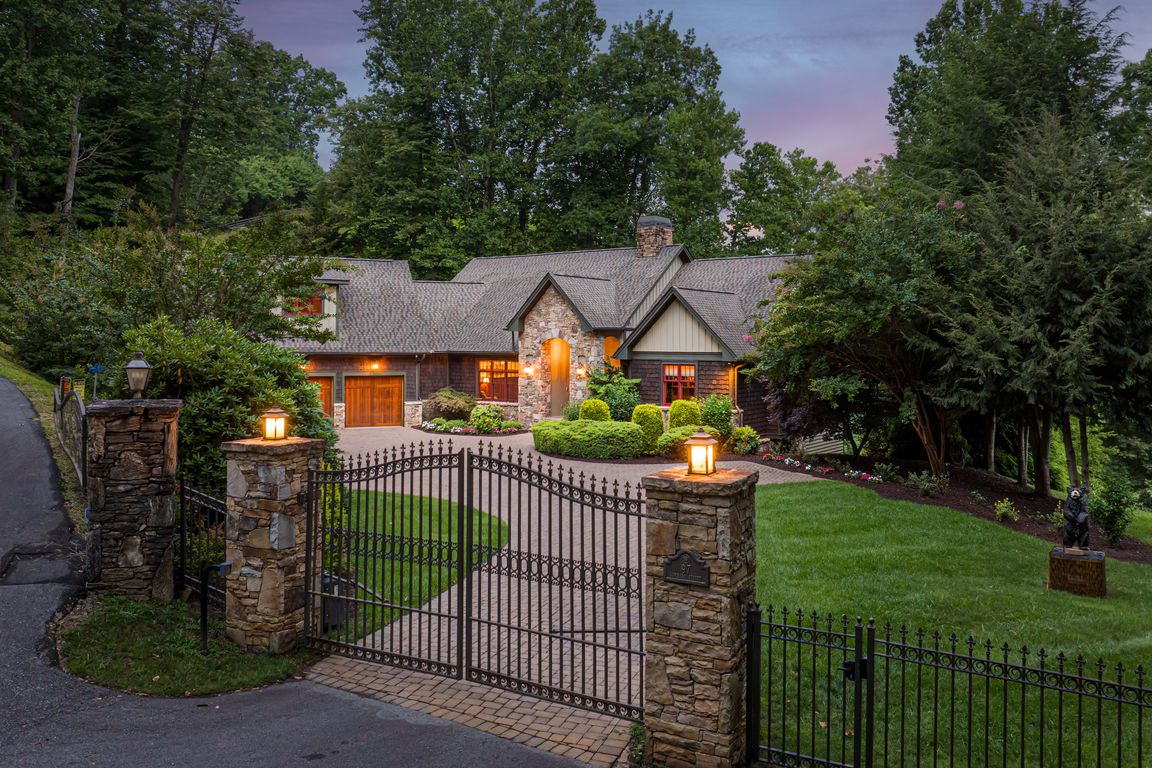
Active
$2,345,000
4beds
5,541sqft
97 Lombard St, Waynesville, NC 28786
4beds
5,541sqft
Single family residence
Built in 2007
3.16 Acres
3 Attached garage spaces
$423 price/sqft
$500 annually HOA fee
What's special
Home cinemaFirepit patioYear-round viewsWooded privacyStately covered decksSummer kitchen with fireplaceThermador appliances
Perched above the storied greens of the Waynesville Inn & Golf & just 5 minutes from downtown, this award-winning mountain craftsman offers the best in function and form. A Parade of Homes winner on a rare double lot, it features wooded privacy, year-round views, & space for your future vision. Inside, ...
- 3 days
- on Zillow |
- 721 |
- 44 |
Source: Canopy MLS as distributed by MLS GRID,MLS#: 4282341
Travel times
Kitchen
Primary Bedroom
Bedroom
Zillow last checked: 7 hours ago
Listing updated: August 06, 2025 at 03:39pm
Listing Provided by:
Jennifer Campbell-Overbeeke 919-622-4082,
Premier Sotheby’s International Realty
Source: Canopy MLS as distributed by MLS GRID,MLS#: 4282341
Facts & features
Interior
Bedrooms & bathrooms
- Bedrooms: 4
- Bathrooms: 6
- Full bathrooms: 4
- 1/2 bathrooms: 2
- Main level bedrooms: 1
Primary bedroom
- Level: Basement
Primary bedroom
- Level: Main
Bedroom s
- Level: Basement
Bedroom s
- Level: Upper
Bathroom full
- Level: Basement
Bathroom full
- Level: Upper
Bathroom full
- Level: Basement
Bathroom full
- Level: Main
Bathroom half
- Level: Main
Bar entertainment
- Level: Basement
Dining area
- Level: Main
Dining room
- Level: Main
Great room
- Level: Main
Kitchen
- Level: Main
Laundry
- Level: Main
Living room
- Level: Basement
Media room
- Level: Basement
Utility room
- Level: Basement
Heating
- Electric, Propane
Cooling
- Electric
Appliances
- Included: Bar Fridge, Dishwasher, Disposal, Dryer, Exhaust Hood, Gas Cooktop, Microwave, Oven, Refrigerator, Washer, Washer/Dryer, Wine Refrigerator, Other
- Laundry: Laundry Room, Main Level
Features
- Flooring: Carpet, Tile, Wood
- Basement: Daylight,Finished,Full,Interior Entry,Storage Space,Walk-Out Access,Walk-Up Access
- Fireplace features: Family Room, Gas Log, Gas Starter, Great Room, Propane, Wood Burning
Interior area
- Total structure area: 3,118
- Total interior livable area: 5,541 sqft
- Finished area above ground: 3,118
- Finished area below ground: 2,423
Video & virtual tour
Property
Parking
- Total spaces: 3
- Parking features: Driveway, Attached Garage, Garage on Main Level
- Attached garage spaces: 3
- Has uncovered spaces: Yes
Features
- Levels: One and One Half
- Stories: 1.5
- Patio & porch: Covered, Deck, Porch
- Exterior features: Fire Pit, Outdoor Kitchen, Other - See Remarks
- Has view: Yes
- View description: City, Mountain(s), Year Round
Lot
- Size: 3.16 Acres
Details
- Parcel number: 8614461074
- Zoning: CC-ND
- Special conditions: Standard
- Other equipment: Fuel Tank(s), Generator, Surround Sound
Construction
Type & style
- Home type: SingleFamily
- Property subtype: Single Family Residence
Materials
- Stone, Wood
- Foundation: Crawl Space
- Roof: Shingle
Condition
- New construction: No
- Year built: 2007
Utilities & green energy
- Sewer: Public Sewer
- Water: City
Community & HOA
Community
- Subdivision: Whispering Woods
HOA
- Has HOA: Yes
- HOA fee: $500 annually
- HOA name: Whispering Woods HOA
Location
- Region: Waynesville
Financial & listing details
- Price per square foot: $423/sqft
- Tax assessed value: $1,265,600
- Annual tax amount: $7,120
- Date on market: 8/5/2025
- Listing terms: Cash,Conventional
- Road surface type: Stone, Paved, Other