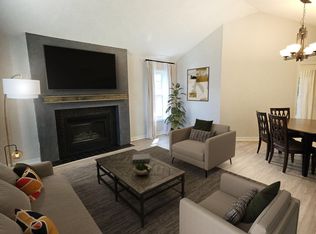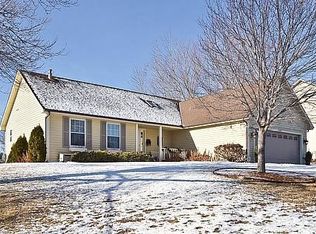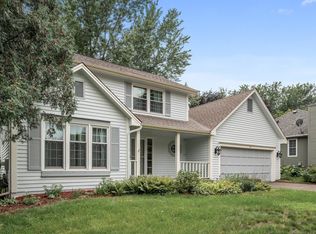Closed
$420,000
97 Olympic Cir, Chanhassen, MN 55317
3beds
2,136sqft
Single Family Residence
Built in 1984
0.25 Acres Lot
$426,000 Zestimate®
$197/sqft
$2,645 Estimated rent
Home value
$426,000
$405,000 - $452,000
$2,645/mo
Zestimate® history
Loading...
Owner options
Explore your selling options
What's special
Motivated seller! Minnetonka Schools! Located in an established Chanhassen neighborhood, this charming home sits on a large corner lot adorned with mature trees, providing a peaceful and private setting. Inside, the home features three spacious bedrooms and two bathrooms, offering ample space for everyone. The main living areas are highlighted by vaulted ceilings, creating an open and airy atmosphere. The eat-in kitchen features newer stainless steel appliances (2021-2024) and steps out to the large deck making it perfect for entertaining. The lower level is a cozy retreat with a wood-burning fireplace and two family rooms, perfect for relaxing. Additional highlights include a newer roof (2021) and leaf guard gutters (2022), ensuring low-maintenance living. There is also fresh paint throughout and 1-year home warranty provided by the seller, making this home move-in ready and worry free!
Zillow last checked: 8 hours ago
Listing updated: May 06, 2025 at 12:01pm
Listed by:
Kerby & Cristina Real Estate Experts 612-268-1637,
RE/MAX Results,
Nikki McCain 612-747-2421
Bought with:
William C Frith
White Companies, Inc
Source: NorthstarMLS as distributed by MLS GRID,MLS#: 6632732
Facts & features
Interior
Bedrooms & bathrooms
- Bedrooms: 3
- Bathrooms: 2
- Full bathrooms: 1
- 3/4 bathrooms: 1
Bedroom 1
- Level: Upper
- Area: 154 Square Feet
- Dimensions: 11x14
Bedroom 2
- Level: Upper
- Area: 110 Square Feet
- Dimensions: 10x11
Bedroom 3
- Level: Lower
- Area: 144 Square Feet
- Dimensions: 12x12
Other
- Level: Lower
- Area: 208 Square Feet
- Dimensions: 13x16
Deck
- Level: Main
- Area: 300 Square Feet
- Dimensions: 12x25
Dining room
- Level: Main
- Area: 90 Square Feet
- Dimensions: 9x10
Family room
- Level: Lower
- Area: 221 Square Feet
- Dimensions: 13x17
Kitchen
- Level: Main
- Area: 162 Square Feet
- Dimensions: 9x18
Living room
- Level: Main
- Area: 225 Square Feet
- Dimensions: 15x15
Heating
- Forced Air
Cooling
- Central Air
Appliances
- Included: Dishwasher, Disposal, Dryer, Gas Water Heater, Microwave, Range, Refrigerator, Stainless Steel Appliance(s), Washer, Water Softener Owned
Features
- Basement: Block,Daylight,Drain Tiled,Finished,Sump Pump,Walk-Out Access
- Number of fireplaces: 1
- Fireplace features: Brick, Family Room, Wood Burning
Interior area
- Total structure area: 2,136
- Total interior livable area: 2,136 sqft
- Finished area above ground: 1,160
- Finished area below ground: 866
Property
Parking
- Total spaces: 2
- Parking features: Attached, Asphalt, Garage Door Opener
- Attached garage spaces: 2
- Has uncovered spaces: Yes
- Details: Garage Dimensions (22x22)
Accessibility
- Accessibility features: None
Features
- Levels: Four or More Level Split
- Patio & porch: Deck
- Pool features: None
Lot
- Size: 0.25 Acres
- Dimensions: 74 x 71 x 113 x 150 x 61
- Features: Corner Lot, Many Trees
Details
- Foundation area: 1116
- Parcel number: 255500340
- Zoning description: Residential-Single Family
Construction
Type & style
- Home type: SingleFamily
- Property subtype: Single Family Residence
Materials
- Wood Siding
- Roof: Age 8 Years or Less,Asphalt,Pitched
Condition
- Age of Property: 41
- New construction: No
- Year built: 1984
Utilities & green energy
- Electric: Circuit Breakers
- Gas: Natural Gas
- Sewer: City Sewer/Connected
- Water: City Water/Connected
Community & neighborhood
Location
- Region: Chanhassen
- Subdivision: Near Mountain
HOA & financial
HOA
- Has HOA: No
Other
Other facts
- Road surface type: Paved
Price history
| Date | Event | Price |
|---|---|---|
| 2/6/2025 | Sold | $420,000-1.2%$197/sqft |
Source: | ||
| 12/19/2024 | Pending sale | $425,000$199/sqft |
Source: | ||
| 12/7/2024 | Listed for sale | $425,000-1.2%$199/sqft |
Source: | ||
| 11/7/2024 | Listing removed | $430,000$201/sqft |
Source: | ||
| 9/30/2024 | Price change | $430,000-2.3%$201/sqft |
Source: | ||
Public tax history
| Year | Property taxes | Tax assessment |
|---|---|---|
| 2024 | $4,548 +0.7% | $401,500 +2% |
| 2023 | $4,518 +7.5% | $393,600 +0.7% |
| 2022 | $4,202 +12.8% | $390,800 +20.2% |
Find assessor info on the county website
Neighborhood: 55317
Nearby schools
GreatSchools rating
- 8/10Clear Springs Elementary SchoolGrades: K-5Distance: 1 mi
- 8/10Minnetonka West Middle SchoolGrades: 6-8Distance: 2.9 mi
- 10/10Minnetonka Senior High SchoolGrades: 9-12Distance: 1.5 mi
Get a cash offer in 3 minutes
Find out how much your home could sell for in as little as 3 minutes with a no-obligation cash offer.
Estimated market value
$426,000
Get a cash offer in 3 minutes
Find out how much your home could sell for in as little as 3 minutes with a no-obligation cash offer.
Estimated market value
$426,000


