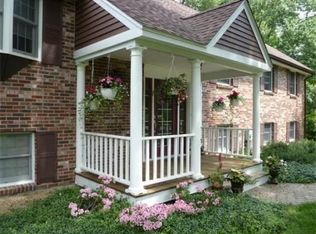Sold for $697,500
$697,500
97 Packard Rd, Stow, MA 01775
3beds
1,792sqft
Single Family Residence
Built in 2012
1.51 Acres Lot
$695,300 Zestimate®
$389/sqft
$3,993 Estimated rent
Home value
$695,300
$640,000 - $751,000
$3,993/mo
Zestimate® history
Loading...
Owner options
Explore your selling options
What's special
This beautifully maintained young colonial is a true gem and sure to impress! The pride of ownership is evident throughout. The inviting first floor features a bright living room with elegant fireplace and artistic surround, perfect for cozy evenings. The spacious, open-concept kitchen and dining room create a wonderful flow for both entertaining and comfortable everyday living. Upstairs, you'll find three generous, sun-filled bedrooms with gleaming hardwood floors, along with two full bathrooms. The magic of this home extends outdoors, where an oversized deck offers sweeping views of nature. Situated on over 1.5 acres with adjacent conservation land, 97 Packard is an idyllic retreat. Located just minutes from local trails and the Acton Train Station, this home offers the perfect blend of seclusion and convenience. Showings begin Friday and run through the weekend – don't miss your chance to make this lovely home yours!
Zillow last checked: 8 hours ago
Listing updated: June 06, 2025 at 01:10pm
Listed by:
Kimberly Anderson 508-314-7827,
Coldwell Banker Realty - Sudbury 978-443-9933,
Marla Shields 508-397-7771
Bought with:
Rachel Amato
Century 21 Your Way
Source: MLS PIN,MLS#: 73357113
Facts & features
Interior
Bedrooms & bathrooms
- Bedrooms: 3
- Bathrooms: 3
- Full bathrooms: 2
- 1/2 bathrooms: 1
Primary bedroom
- Features: Bathroom - Full, Walk-In Closet(s), Flooring - Wall to Wall Carpet
- Level: Second
- Area: 195
- Dimensions: 15 x 13
Bedroom 2
- Features: Flooring - Wall to Wall Carpet
- Level: Second
- Area: 117
- Dimensions: 13 x 9
Bedroom 3
- Level: Second
- Area: 121.5
- Dimensions: 13.5 x 9
Primary bathroom
- Features: Yes
Bathroom 1
- Level: First
Bathroom 2
- Level: Second
Bathroom 3
- Level: Second
Dining room
- Features: Flooring - Hardwood, Deck - Exterior, Exterior Access, Open Floorplan, Slider
- Level: First
- Area: 156
- Dimensions: 12 x 13
Kitchen
- Features: Flooring - Hardwood, Pantry, Countertops - Stone/Granite/Solid, Breakfast Bar / Nook, Open Floorplan
- Level: First
- Area: 162.5
- Dimensions: 12.5 x 13
Living room
- Features: Flooring - Hardwood
- Level: First
- Area: 286
- Dimensions: 22 x 13
Heating
- Forced Air, Natural Gas
Cooling
- Central Air
Appliances
- Included: Gas Water Heater, Range, Dishwasher, Refrigerator, Washer, Dryer
- Laundry: First Floor
Features
- Mud Room
- Flooring: Wood, Tile, Carpet
- Basement: Full
- Number of fireplaces: 2
- Fireplace features: Living Room
Interior area
- Total structure area: 1,792
- Total interior livable area: 1,792 sqft
- Finished area above ground: 1,792
Property
Parking
- Total spaces: 7
- Parking features: Off Street, Paved
- Uncovered spaces: 7
Features
- Patio & porch: Deck - Composite
- Exterior features: Deck - Composite, Garden
Lot
- Size: 1.51 Acres
- Features: Wooded, Cleared
Details
- Foundation area: 0
- Parcel number: M:000R17 P:013A,4321885
- Zoning: R
Construction
Type & style
- Home type: SingleFamily
- Architectural style: Colonial
- Property subtype: Single Family Residence
Materials
- Frame
- Foundation: Concrete Perimeter
- Roof: Shingle
Condition
- Year built: 2012
Utilities & green energy
- Electric: 200+ Amp Service
- Sewer: Private Sewer
- Water: Private
- Utilities for property: for Gas Range
Community & neighborhood
Community
- Community features: Shopping, Park, Walk/Jog Trails, Stable(s), Golf, Conservation Area, Highway Access
Location
- Region: Stow
Price history
| Date | Event | Price |
|---|---|---|
| 6/6/2025 | Sold | $697,500-0.2%$389/sqft |
Source: MLS PIN #73357113 Report a problem | ||
| 4/25/2025 | Contingent | $699,000$390/sqft |
Source: MLS PIN #73357113 Report a problem | ||
| 4/23/2025 | Price change | $699,000-4.1%$390/sqft |
Source: MLS PIN #73357113 Report a problem | ||
| 4/9/2025 | Listed for sale | $729,000+27.9%$407/sqft |
Source: MLS PIN #73357113 Report a problem | ||
| 5/5/2023 | Listing removed | -- |
Source: MLS PIN #73094450 Report a problem | ||
Public tax history
| Year | Property taxes | Tax assessment |
|---|---|---|
| 2025 | $11,783 +7.6% | $676,400 +4.8% |
| 2024 | $10,951 +1.2% | $645,300 +8.1% |
| 2023 | $10,824 +9.8% | $597,000 +20.9% |
Find assessor info on the county website
Neighborhood: 01775
Nearby schools
GreatSchools rating
- 6/10Center SchoolGrades: PK-5Distance: 0.4 mi
- 7/10Hale Middle SchoolGrades: 6-8Distance: 0.3 mi
- 8/10Nashoba Regional High SchoolGrades: 9-12Distance: 6.2 mi
Get a cash offer in 3 minutes
Find out how much your home could sell for in as little as 3 minutes with a no-obligation cash offer.
Estimated market value$695,300
Get a cash offer in 3 minutes
Find out how much your home could sell for in as little as 3 minutes with a no-obligation cash offer.
Estimated market value
$695,300
