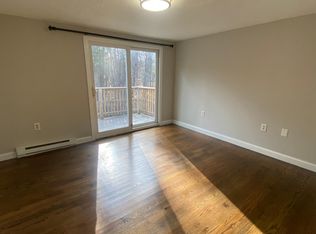Excellent opportunity to own a unique property with almost 3,000 square feet of living space sitting on over 2.5 acres of land on a private dead end street abutting the Burlington line. The main house offers 4 bedrooms, 2 full bathrooms, cathedral ceilings in the open-concept family room that flows into kitchen, new carpet in living room, new flooring in the kitchen, central air and heat, and a finished walk out basement. The back yard includes a pool surrounded by a massive porch with a pool house that is great for entertaining, a detached 2 car garage with finished living space above providing an excellent opportunity for an in-law or home office. Come check out the many possibilities with this home!!!
This property is off market, which means it's not currently listed for sale or rent on Zillow. This may be different from what's available on other websites or public sources.
