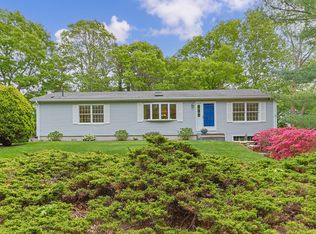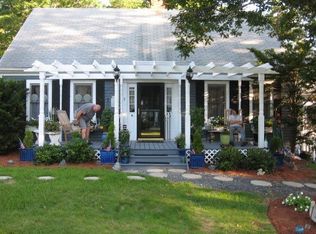Sold for $595,000
$595,000
97 S Sandwich Road, Mashpee, MA 02649
3beds
1,547sqft
Single Family Residence
Built in 1986
0.35 Acres Lot
$616,500 Zestimate®
$385/sqft
$3,160 Estimated rent
Home value
$616,500
$555,000 - $690,000
$3,160/mo
Zestimate® history
Loading...
Owner options
Explore your selling options
What's special
Renovated 3 bedroom/2 bath 1500+ sq. ft. Cape within less than a mile to Mashpee Wakeby Pond for plenty of summer fun. Front foyer welcomes you into the open floor plan featuring living room with Bay window & wood burning fireplace which easily flows into the new cathedral white kitchen/dining with stainless steel appliances, tile backsplash, quartz countertop & French door to large deck for summer BBQ's and stone patio with fire pit for evening relaxation. 1st floor bedroom, home office & full bath complete the main floor. Upstairs you will find 2 additional bedrooms, full hall bath & laundry area. Luxury vinyl plank flooring throughout with tile floors in the bathrooms. Newer roof, Andersen windows, oil tank, etc. Buyers/buyers agent to verify all information contained herein.
Zillow last checked: 8 hours ago
Listing updated: September 13, 2024 at 12:11pm
Listed by:
John W Barrett 774-836-0235,
Keller Williams Realty
Bought with:
Member Non
cci.unknownoffice
Source: CCIMLS,MLS#: 22403396
Facts & features
Interior
Bedrooms & bathrooms
- Bedrooms: 3
- Bathrooms: 2
- Full bathrooms: 2
- Main level bathrooms: 1
Primary bedroom
- Description: Flooring: Vinyl
- Features: Recessed Lighting, Closet
- Level: First
- Area: 156
- Dimensions: 13 x 12
Bedroom 2
- Description: Flooring: Vinyl
- Features: Bedroom 2, Closet, Recessed Lighting
- Level: Second
- Area: 182
- Dimensions: 14 x 13
Bedroom 3
- Description: Flooring: Vinyl
- Features: Bedroom 3, Closet, Recessed Lighting
- Level: Second
- Area: 154
- Dimensions: 14 x 11
Kitchen
- Description: Countertop(s): Quartz,Flooring: Vinyl,Door(s): French,Stove(s): Electric
- Features: Kitchen, Cathedral Ceiling(s), Recessed Lighting
- Level: First
- Area: 162
- Dimensions: 18 x 9
Living room
- Description: Fireplace(s): Wood Burning,Flooring: Vinyl
- Features: Recessed Lighting, Living Room
- Level: First
- Area: 247
- Dimensions: 19 x 13
Heating
- Hot Water
Cooling
- None
Appliances
- Included: Dishwasher, Refrigerator, Microwave
- Laundry: Laundry Room, Recessed Lighting, Second Floor
Features
- Recessed Lighting
- Flooring: Vinyl, Tile
- Doors: French Doors
- Windows: Bay/Bow Windows, Skylight(s)
- Basement: Bulkhead Access,Interior Entry,Full
- Number of fireplaces: 1
- Fireplace features: Wood Burning
Interior area
- Total structure area: 1,547
- Total interior livable area: 1,547 sqft
Property
Parking
- Total spaces: 4
- Parking features: Open
- Has uncovered spaces: Yes
Features
- Stories: 2
- Entry location: First Floor
- Exterior features: Private Yard
Lot
- Size: 0.35 Acres
- Features: Shopping, Near Golf Course, Cleared, Level
Details
- Parcel number: 28830
- Zoning: R5
- Special conditions: None
Construction
Type & style
- Home type: SingleFamily
- Property subtype: Single Family Residence
Materials
- Clapboard, Shingle Siding
- Foundation: Concrete Perimeter
- Roof: Asphalt, Pitched
Condition
- Updated/Remodeled, Approximate
- New construction: No
- Year built: 1986
- Major remodel year: 2021
Utilities & green energy
- Sewer: Private Sewer
Community & neighborhood
Location
- Region: Mashpee
Other
Other facts
- Listing terms: VA Loan
- Road surface type: Paved
Price history
| Date | Event | Price |
|---|---|---|
| 2/20/2025 | Listing removed | $4,500$3/sqft |
Source: Zillow Rentals Report a problem | ||
| 1/6/2025 | Listed for rent | $4,500$3/sqft |
Source: Zillow Rentals Report a problem | ||
| 1/4/2025 | Listing removed | $629,000$407/sqft |
Source: MLS PIN #73322108 Report a problem | ||
| 12/31/2024 | Listed for sale | $629,000+5.7%$407/sqft |
Source: MLS PIN #73322108 Report a problem | ||
| 9/13/2024 | Sold | $595,000-0.8%$385/sqft |
Source: | ||
Public tax history
| Year | Property taxes | Tax assessment |
|---|---|---|
| 2025 | $3,103 +33.2% | $468,800 +29.4% |
| 2024 | $2,330 +7.4% | $362,400 +17.1% |
| 2023 | $2,169 -17.9% | $309,400 -4.3% |
Find assessor info on the county website
Neighborhood: 02649
Nearby schools
GreatSchools rating
- 3/10Quashnet SchoolGrades: 3-6Distance: 2.4 mi
- 5/10Mashpee High SchoolGrades: 7-12Distance: 3.2 mi
Schools provided by the listing agent
- District: Mashpee
Source: CCIMLS. This data may not be complete. We recommend contacting the local school district to confirm school assignments for this home.
Get a cash offer in 3 minutes
Find out how much your home could sell for in as little as 3 minutes with a no-obligation cash offer.
Estimated market value$616,500
Get a cash offer in 3 minutes
Find out how much your home could sell for in as little as 3 minutes with a no-obligation cash offer.
Estimated market value
$616,500

