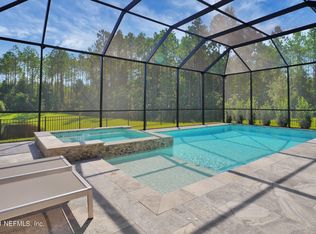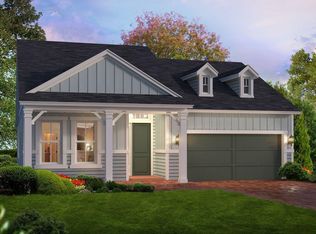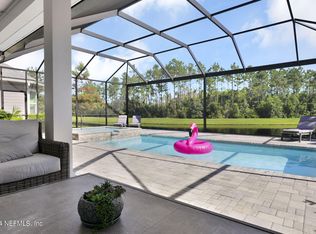Closed
$685,000
97 SHADOW RDG Trail, Ponte Vedra, FL 32081
4beds
2,288sqft
Single Family Residence
Built in 2019
7,840.8 Square Feet Lot
$650,800 Zestimate®
$299/sqft
$3,851 Estimated rent
Home value
$650,800
$618,000 - $683,000
$3,851/mo
Zestimate® history
Loading...
Owner options
Explore your selling options
What's special
Looking for a well-appointed home where you aren't looking at your neighbors from your backyard?... but a serene lake with preserve behind? .. this is it. Gorgeous Italian marble tile covered lanai and patio with glorious eastern views. High ceiling & light-filled foyer leads to open floor plan for dining, kitchen and family room overlooking the private lake views. Primary suite downstairs and 3 bedrooms upstairs along with 2nd family room. (See floor plan in docs) Almost 70ft of lake frontage. Upgrades throughout: designer ceramic tile backsplash in the kitchen, granite counters, tile wood-like plank floors, Oak stairs, walk-in pantry, mud room and laundry room w/ sink near the garage entrance. Well maintained! You don't want to miss this home. NOTE: plenty of room for a pool or home expansion per survey. See video & virtual tour & floor plan.
Zillow last checked: 8 hours ago
Listing updated: March 01, 2025 at 07:13pm
Listed by:
MANDY MORROW 305-851-2820,
COMPASS FLORIDA LLC 904-413-0119
Bought with:
DANIEL MCKINNEY, 3172314
HUNLEY INTERNATIONAL INC
Source: realMLS,MLS#: 2008937
Facts & features
Interior
Bedrooms & bathrooms
- Bedrooms: 4
- Bathrooms: 3
- Full bathrooms: 2
- 1/2 bathrooms: 1
Heating
- Central, Electric, Heat Pump, Zoned
Cooling
- Central Air, Electric, Zoned
Appliances
- Included: Dishwasher, Disposal, Dryer, Electric Water Heater, Gas Cooktop, Gas Range, Ice Maker, Microwave, Tankless Water Heater, Washer
- Laundry: Electric Dryer Hookup, Washer Hookup
Features
- Breakfast Bar, Entrance Foyer, Pantry, Primary Bathroom - Shower No Tub, Master Downstairs, Split Bedrooms, Vaulted Ceiling(s), Walk-In Closet(s)
- Flooring: Carpet, Tile
Interior area
- Total interior livable area: 2,288 sqft
Property
Parking
- Total spaces: 2
- Parking features: Attached, Garage, Garage Door Opener
- Attached garage spaces: 2
Features
- Stories: 2
- Patio & porch: Front Porch, Patio, Porch, Screened
- Spa features: Community
- Has view: Yes
- View description: Lake
- Has water view: Yes
- Water view: Lake
- Waterfront features: Lake Front
Lot
- Size: 7,840 sqft
- Dimensions: 69 x 137 x 45
- Features: Cul-De-Sac, Other
Details
- Parcel number: 0704913570
- Zoning description: Residential
Construction
Type & style
- Home type: SingleFamily
- Architectural style: Traditional
- Property subtype: Single Family Residence
Materials
- Fiber Cement, Frame
- Roof: Shingle
Condition
- New construction: No
- Year built: 2019
Utilities & green energy
- Sewer: Public Sewer
- Water: Public
- Utilities for property: Cable Connected
Green energy
- Energy efficient items: Appliances, Windows
Community & neighborhood
Security
- Security features: Security System Owned
Location
- Region: Ponte Vedra
- Subdivision: Crosswater Village
HOA & financial
HOA
- Has HOA: Yes
- HOA fee: $954 annually
- Amenities included: Pool, Basketball Court, Clubhouse, Fitness Center, Jogging Path, Laundry, Playground, Tennis Court(s)
- Association phone: 281-870-0585
Other
Other facts
- Listing terms: Cash,Conventional,FHA,VA Loan
- Road surface type: Asphalt
Price history
| Date | Event | Price |
|---|---|---|
| 4/30/2024 | Sold | $685,000-1.4%$299/sqft |
Source: | ||
| 4/19/2024 | Pending sale | $695,000$304/sqft |
Source: | ||
| 3/29/2024 | Price change | $695,000-4.1%$304/sqft |
Source: | ||
| 2/14/2024 | Listed for sale | $725,000-7.3%$317/sqft |
Source: | ||
| 11/7/2023 | Listing removed | -- |
Source: | ||
Public tax history
| Year | Property taxes | Tax assessment |
|---|---|---|
| 2024 | $7,323 +3.8% | $457,608 +6.1% |
| 2023 | $7,053 +6.3% | $431,398 +12.5% |
| 2022 | $6,635 +3.6% | $383,511 +12.8% |
Find assessor info on the county website
Neighborhood: 32081
Nearby schools
GreatSchools rating
- 8/10Pine Island AcademyGrades: PK-8Distance: 1 mi
- 9/10Allen D Nease Senior High SchoolGrades: 9-12Distance: 2.9 mi
Schools provided by the listing agent
- Elementary: Pine Island Academy
- Middle: Pine Island Academy
- High: Allen D. Nease
Source: realMLS. This data may not be complete. We recommend contacting the local school district to confirm school assignments for this home.
Get a cash offer in 3 minutes
Find out how much your home could sell for in as little as 3 minutes with a no-obligation cash offer.
Estimated market value
$650,800


