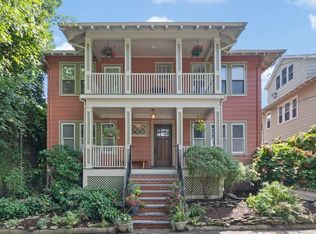Sold for $3,200,000
$3,200,000
97 Stearns Rd, Brookline, MA 02446
7beds
4,624sqft
2 Family - 2 Units Up/Down
Built in 1920
-- sqft lot
$3,230,200 Zestimate®
$692/sqft
$4,205 Estimated rent
Home value
$3,230,200
$3.00M - $3.49M
$4,205/mo
Zestimate® history
Loading...
Owner options
Explore your selling options
What's special
Located in the heart of Coolidge Corner, 97 Stearns presents a rare opportunity for both investors & owner-occupants. This 2 family features 2 spacious, well-laid-out units. Unit 1 offers 3 bedrooms, a LR, DR, enclosed sunroom, rear deck, a full bathroom on the main level, and a semi-finished basement with an additional full bath. Unit 2 includes 4 bedrooms, 2 full bathrooms, a home office, library, an open-concept living/dining area, and front & rear porches, adding extra seasonal living space. Additional features include a 2-car garage and a shared outdoor patio. The property is ideal for commuters, just minutes from the Green Line T, Longwood Medical Area, and downtown Boston. Residents can also enjoy the vibrant shops, restaurants, parks and amenities of Coolidge Corner. Whether you're looking to generate rental income or create your dream home, this is an exceptional opportunity to invest in one of Brookline's premier locations. The seller is open to offers with buyer concessions.
Zillow last checked: 8 hours ago
Listing updated: July 08, 2025 at 11:00am
Listed by:
Scott Goldsmith 617-529-2434,
Gibson Sotheby's International Realty 617-264-7900,
Sean Preston 617-855-8502
Bought with:
Ezra Stillman
Hammond Residential Real Estate
Source: MLS PIN,MLS#: 73380139
Facts & features
Interior
Bedrooms & bathrooms
- Bedrooms: 7
- Bathrooms: 4
- Full bathrooms: 4
Heating
- Forced Air, Baseboard, Hot Water, Individual, Unit Control, Wall Unit
Cooling
- Window Unit(s), Wall Unit(s), Ductless
Appliances
- Included: Range, Dishwasher, Microwave, Refrigerator, Freezer, Washer, Dryer, Disposal
Features
- Ceiling Fan(s), Storage, Crown Molding, Living Room, Dining Room, Kitchen, Sunroom, Family Room, Living RM/Dining RM Combo, Office/Den
- Flooring: Wood, Tile
- Windows: Skylight(s)
- Basement: Full,Concrete
- Has fireplace: No
Interior area
- Total structure area: 4,624
- Total interior livable area: 4,624 sqft
- Finished area above ground: 4,032
- Finished area below ground: 592
Property
Parking
- Total spaces: 4
- Parking features: Shared Driveway, Off Street, Driveway
- Garage spaces: 2
- Uncovered spaces: 2
Features
- Patio & porch: Screened, Deck, Patio - Enclosed
Lot
- Size: 4,922 sqft
- Features: Level
Details
- Parcel number: B:126 L:0032 S:0000,33403
- Zoning: T-5
Construction
Type & style
- Home type: MultiFamily
- Property subtype: 2 Family - 2 Units Up/Down
Materials
- Frame
- Foundation: Concrete Perimeter, Brick/Mortar
- Roof: Shingle
Condition
- Year built: 1920
Utilities & green energy
- Sewer: Public Sewer
- Water: Public
- Utilities for property: for Gas Range
Community & neighborhood
Community
- Community features: Public Transportation, Shopping, Tennis Court(s), Park, Medical Facility, Highway Access, House of Worship, Private School, Public School, T-Station, University
Location
- Region: Brookline
HOA & financial
Other financial information
- Total actual rent: 0
Price history
| Date | Event | Price |
|---|---|---|
| 7/7/2025 | Sold | $3,200,000+0%$692/sqft |
Source: MLS PIN #73380139 Report a problem | ||
| 5/27/2025 | Listed for sale | $3,199,000$692/sqft |
Source: MLS PIN #73380139 Report a problem | ||
Public tax history
| Year | Property taxes | Tax assessment |
|---|---|---|
| 2025 | $28,797 +1% | $2,917,600 |
| 2024 | $28,505 +5.3% | $2,917,600 +7.4% |
| 2023 | $27,080 +2.7% | $2,716,100 +5% |
Find assessor info on the county website
Neighborhood: Lawrence
Nearby schools
GreatSchools rating
- 9/10Lawrence SchoolGrades: K-8Distance: 0.1 mi
- 9/10Brookline High SchoolGrades: 9-12Distance: 0.8 mi
Schools provided by the listing agent
- Elementary: Lawrence
- Middle: Lawrence
- High: Brookline High
Source: MLS PIN. This data may not be complete. We recommend contacting the local school district to confirm school assignments for this home.
Get a cash offer in 3 minutes
Find out how much your home could sell for in as little as 3 minutes with a no-obligation cash offer.
Estimated market value$3,230,200
Get a cash offer in 3 minutes
Find out how much your home could sell for in as little as 3 minutes with a no-obligation cash offer.
Estimated market value
$3,230,200

