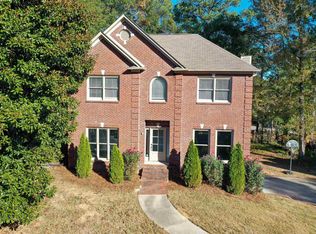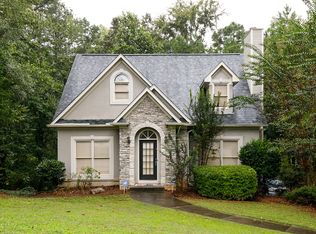Welcome to this STATELY ALL BRICK home! This beautiful house was once home to the builder himself. You'll understand why when you see the EXTRAS and ATTENTION TO DETAIL! Situated for PRIVACY and a winter VIEW of the distant mountains. Grand entrance welcomes guest. Beautiful office or formal dining room. Bright & modern kitchen with new granite, backsplash, upgraded cabinets and all STAINLESS appliances! Island w/breakfast bar and breakfast nook with bay window. The LARGE DECK off kitchen is a perfect place for entertaining and grilling out! Family room with fireplace & large casement openings keep it open from room to room. Pretty MASTER ON THE MAIN with sitting area and bright light from all the windows! Master bath features jetted tub, double sinks & large walk-in closet! Upstairs are two bedrooms with Jack and Jill bath, and a large walk in attic too!! Basement is perfect for teenager with media/game room, fourth bedroom and half bath. NEW ROOF in 2016!
This property is off market, which means it's not currently listed for sale or rent on Zillow. This may be different from what's available on other websites or public sources.

