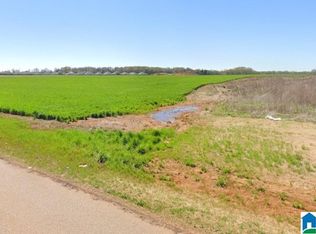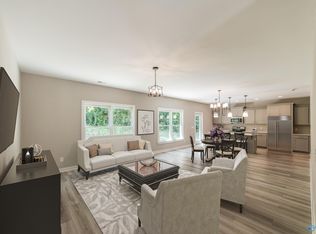Sold for $540,000 on 11/29/23
$540,000
97 Turning Leaf Dr, Union Grove, AL 35175
4beds
3,262sqft
Single Family Residence
Built in 2008
8,276.4 Square Feet Lot
$533,300 Zestimate®
$166/sqft
$2,837 Estimated rent
Home value
$533,300
$507,000 - $560,000
$2,837/mo
Zestimate® history
Loading...
Owner options
Explore your selling options
What's special
Enter the home through soaring timber beams & a slate tile front porch. You will love the open & spacious floor plan & gorgeous hard wood floors. The Livingroom has vaulted ceilings & flows into the dining room and kitchen. Tons of cabinet space, island, stainless appliances and granite countertops adorn this kitchen w/ walk-in pantry. The laundry rooms is huge w/ tons of built-in storage & extra sink. 3 Bedrooms down with Huge MasterBR an additional bedroom upstairs & a massive bonus room. Tons of closet space & storage throughout the home! Huge, private screened in porch w/ vaulted ceilings & slate tile. Encapsulated Crawl space, tankless water heater, Roof 3 yr old.
Zillow last checked: 8 hours ago
Listing updated: November 29, 2023 at 04:39pm
Listed by:
Kenyala Hicks 256-200-4056,
Redstone Realty Solutions-DEC
Bought with:
Karen Morris, 103805
Down Home Real Estate
Source: ValleyMLS,MLS#: 21844060
Facts & features
Interior
Bedrooms & bathrooms
- Bedrooms: 4
- Bathrooms: 3
- Full bathrooms: 3
Primary bedroom
- Features: Ceiling Fan(s), Crown Molding, Carpet, Smooth Ceiling, Walk-In Closet(s)
- Level: First
- Area: 320
- Dimensions: 16 x 20
Bedroom 2
- Features: Carpet, Smooth Ceiling
- Level: First
- Area: 126
- Dimensions: 9 x 14
Bedroom 3
- Features: Carpet, Smooth Ceiling
- Level: First
- Area: 156
- Dimensions: 12 x 13
Bedroom 4
- Features: Carpet, Smooth Ceiling
- Level: Second
- Area: 225
- Dimensions: 15 x 15
Dining room
- Features: Crown Molding, Smooth Ceiling, Wood Floor
- Level: First
- Area: 144
- Dimensions: 12 x 12
Kitchen
- Features: Crown Molding, Eat-in Kitchen, Granite Counters, Kitchen Island, Pantry, Recessed Lighting, Smooth Ceiling, Wood Floor
- Level: First
- Area: 198
- Dimensions: 11 x 18
Living room
- Features: Ceiling Fan(s), Crown Molding, Fireplace, Recessed Lighting, Smooth Ceiling, Vaulted Ceiling(s), Wood Floor
- Level: First
- Area: 390
- Dimensions: 15 x 26
Bonus room
- Features: Carpet, Smooth Ceiling
- Level: Second
- Area: 533
- Dimensions: 13 x 41
Heating
- Central 1
Cooling
- Central 1
Appliances
- Included: Cooktop, Dishwasher, Disposal, Ice Maker, Microwave, Oven, Refrigerator, Tankless Water Heater
Features
- Open Floorplan
- Basement: Crawl Space
- Number of fireplaces: 1
- Fireplace features: Gas Log, One
Interior area
- Total interior livable area: 3,262 sqft
Property
Features
- Levels: Two
- Stories: 2
Lot
- Size: 8,276 sqft
Details
- Parcel number: 1204202000020.016
Construction
Type & style
- Home type: SingleFamily
- Architectural style: Craftsman
- Property subtype: Single Family Residence
Condition
- New construction: No
- Year built: 2008
Utilities & green energy
- Sewer: Public Sewer
- Water: Public
Green energy
- Energy efficient items: Encapsulated Crawl Space, Tank-less Water Heater
Community & neighborhood
Community
- Community features: Gated
Location
- Region: Union Grove
- Subdivision: Cherokee Ridge
HOA & financial
HOA
- Has HOA: Yes
- HOA fee: $1,795 annually
- Amenities included: Clubhouse, Common Grounds, Tennis Court(s)
- Association name: Cherokee Ridge Poa
Other
Other facts
- Listing agreement: Agency
Price history
| Date | Event | Price |
|---|---|---|
| 11/29/2023 | Sold | $540,000-3.4%$166/sqft |
Source: | ||
| 10/25/2023 | Pending sale | $559,000$171/sqft |
Source: | ||
| 9/20/2023 | Listed for sale | $559,000+90.2%$171/sqft |
Source: | ||
| 10/31/2017 | Sold | $293,900-1.7%$90/sqft |
Source: | ||
| 8/5/2017 | Price change | $299,000-2.3%$92/sqft |
Source: Matlock Realty Group, LLC #1072545 | ||
Public tax history
| Year | Property taxes | Tax assessment |
|---|---|---|
| 2024 | $1,474 | $35,920 |
| 2023 | $1,474 | $35,920 |
| 2022 | $1,474 +13.9% | $35,920 |
Find assessor info on the county website
Neighborhood: 35175
Nearby schools
GreatSchools rating
- 4/10Brindlee Mountain Primary SchoolGrades: PK-2Distance: 8.2 mi
- 3/10Brindlee Mt High SchoolGrades: 6-12Distance: 8.2 mi
- 4/10Grassy Elementary SchoolGrades: PK,3-5Distance: 8.3 mi
Schools provided by the listing agent
- Elementary: Brindlee Elem School
- Middle: Brindlee Mtn Midd School
- High: Brindlee Mtn High School
Source: ValleyMLS. This data may not be complete. We recommend contacting the local school district to confirm school assignments for this home.

Get pre-qualified for a loan
At Zillow Home Loans, we can pre-qualify you in as little as 5 minutes with no impact to your credit score.An equal housing lender. NMLS #10287.
Sell for more on Zillow
Get a free Zillow Showcase℠ listing and you could sell for .
$533,300
2% more+ $10,666
With Zillow Showcase(estimated)
$543,966
