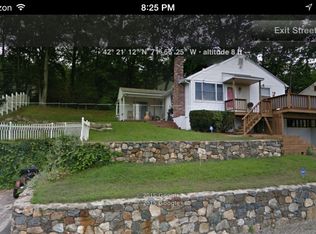Enjoy all that Fort Meadow Lake has to offer! This well maintained 3 bedroom home welcomes you with a gorgeous brand new stone wall and wrought iron fence framing the beautifully manicured front lawn. This home is perfect for entertaining! The main level boasts a much desired open concept living room, dining room and eat-in kitchen, as well as a four-season sun room, all perfect for today's modern family. Three generously sized bedrooms and 2 full baths round out the main floor. If that's not enough, the finished basement is perfect for additional living space. Enjoy your morning coffee on the private rear deck with water views of Fort Meadow Lake while overlooking your completely fenced in yard. The new owners can join the Fort Meadow Lake association for $15.00/year which allows rights to MacDonald Beach and boat launching privileges.
This property is off market, which means it's not currently listed for sale or rent on Zillow. This may be different from what's available on other websites or public sources.
