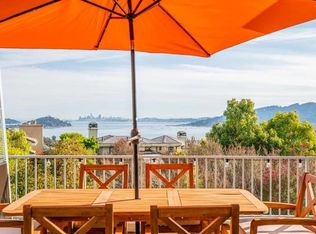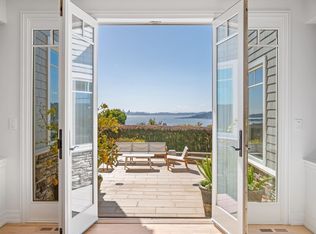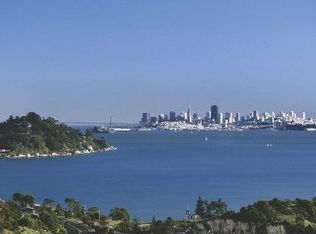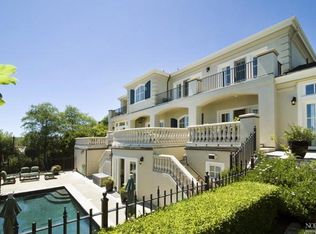Sold for $6,750,000 on 06/13/23
$6,750,000
97 Via Los Altos, Tiburon, CA 94920
5beds
6,875sqft
Single Family Residence
Built in 1998
0.47 Acres Lot
$7,492,900 Zestimate®
$982/sqft
$25,677 Estimated rent
Home value
$7,492,900
$6.74M - $8.39M
$25,677/mo
Zestimate® history
Loading...
Owner options
Explore your selling options
What's special
Located at the end of a private cul-de-sac, this timeless & elegant residence offers panoramic views of the San Francisco skyline, Richardson Bay, Sausalito & the Marin Headlands. Showcasing high design and modern, chic interiors throughout the 3-level home offers 5 ensuite bedrooms, grand-scale living, dining & entertaining spaces, & indoor-outdoor living at its finest, including multiple terraces, a swimming pool, spa, a covered outdoor kitchen, water feature, & established landscaping. The main floor -- entered through a dramatic, double-height foyer with commanding southwest views -- features formal living and dining rooms, a gourmet kitchen & breakfast area, a large family room, a stately office with adjacent deck, & 2 ensuite bedrooms. The upper level has 2 additional ensuite bedrooms, & a primary suite in its own private wing, complete with a large sitting area, private terrace, spa-like bathroom, & dual walk-in closets. The lower level has a gym with full bathroom, an office, a wine cellar, & a large storage area. Additional highlights include: a 3-car garage; 2 fireplaces; ample parking on the motor court and cul-de-sac; access to Marin's top rated school district; direct access to nature preserve open space; and close proximity to Hwy. 101 and nearby San Francisco.
Zillow last checked: 8 hours ago
Listing updated: June 13, 2023 at 09:31am
Listed by:
Bill Bullock Lydia Sarkissian DRE #00837358 415-381-7300,
Golden Gate Sotheby's 415-381-7300,
Magdalena N Sarkissian DRE #02028978 415-847-7913,
Golden Gate Sotheby's
Bought with:
Anne Laury
Coldwell Banker Realty
Source: BAREIS,MLS#: 323006002 Originating MLS: Marin County
Originating MLS: Marin County
Facts & features
Interior
Bedrooms & bathrooms
- Bedrooms: 5
- Bathrooms: 7
- Full bathrooms: 6
- 1/2 bathrooms: 1
Primary bedroom
- Features: Balcony, Sitting Room, Walk-In Closet 2+
Bedroom
- Level: Main,Upper
Primary bathroom
- Features: Closet, Double Vanity, Shower Stall(s), Walk-In Closet(s)
Bathroom
- Features: Shower Stall(s), Tub
- Level: Main,Upper
Dining room
- Features: Formal Room
- Level: Main
Family room
- Features: View
- Level: Main
Kitchen
- Features: Breakfast Area, Kitchen Island, Kitchen/Family Combo, Slab Counter
- Level: Main
Living room
- Features: View
- Level: Main
Heating
- Central, Fireplace(s)
Cooling
- Central Air
Appliances
- Included: Built-In Electric Range, Built-In Gas Range, Built-In Refrigerator, Dishwasher, Microwave, Wine Refrigerator, Dryer, Washer
- Laundry: Inside Room, Sink
Features
- Flooring: Carpet, Wood
- Has basement: No
- Number of fireplaces: 2
- Fireplace features: Family Room, Gas Starter, Living Room
Interior area
- Total structure area: 6,875
- Total interior livable area: 6,875 sqft
Property
Parking
- Total spaces: 3
- Parking features: Attached, Paved
- Attached garage spaces: 3
- Has uncovered spaces: Yes
Features
- Levels: Three Or More,Two
- Stories: 3
- Exterior features: Balcony, Built-In Barbeque, Outdoor Kitchen
- Pool features: Above Ground, In Ground
- Has spa: Yes
- Spa features: Private, Bath
- Fencing: Fenced
- Has view: Yes
- View description: Bay, Bay Bridge, Bridge(s), City, Hills, Mountain(s), Panoramic, Water
- Has water view: Yes
- Water view: Bay,Water
Lot
- Size: 0.47 Acres
- Features: Curb(s)/Gutter(s), Dead End, Landscaped, Landscape Front
Details
- Parcel number: 03433051
- Special conditions: Offer As Is,Standard
Construction
Type & style
- Home type: SingleFamily
- Architectural style: Contemporary
- Property subtype: Single Family Residence
Materials
- Stucco
- Roof: Slate
Condition
- Year built: 1998
Utilities & green energy
- Sewer: Public Sewer
- Water: Public
- Utilities for property: Public
Community & neighborhood
Location
- Region: Tiburon
HOA & financial
HOA
- Has HOA: Yes
- HOA fee: $1,150 annually
- Amenities included: None
- Services included: Other
- Association name: La Cresta II POA
- Association phone: 415-310-8824
Price history
| Date | Event | Price |
|---|---|---|
| 6/13/2023 | Sold | $6,750,000-10%$982/sqft |
Source: | ||
| 5/16/2023 | Pending sale | $7,500,000$1,091/sqft |
Source: | ||
| 3/20/2023 | Price change | $7,500,000-3.2%$1,091/sqft |
Source: | ||
| 2/6/2023 | Listed for sale | $7,750,000+138.1%$1,127/sqft |
Source: | ||
| 12/16/1999 | Sold | $3,255,000+349%$473/sqft |
Source: Public Record | ||
Public tax history
| Year | Property taxes | Tax assessment |
|---|---|---|
| 2025 | -- | $7,022,700 +2% |
| 2024 | $76,826 +2.3% | $6,885,000 +11.2% |
| 2023 | $75,135 +10% | $6,190,666 +2% |
Find assessor info on the county website
Neighborhood: 94920
Nearby schools
GreatSchools rating
- 8/10Bel Aire Elementary SchoolGrades: 3-5Distance: 0.6 mi
- 9/10Del Mar Middle SchoolGrades: 6-8Distance: 1.5 mi
- 10/10Redwood High SchoolGrades: 9-12Distance: 2.5 mi
Sell for more on Zillow
Get a free Zillow Showcase℠ listing and you could sell for .
$7,492,900
2% more+ $150K
With Zillow Showcase(estimated)
$7,642,758


