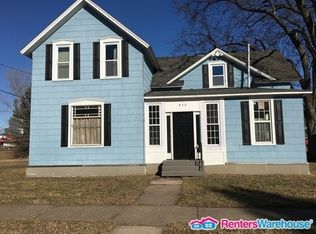Closed
$253,000
970 11th Avenue, Baldwin, WI 54002
2beds
1,405sqft
Single Family Residence
Built in 1900
8,712 Square Feet Lot
$265,200 Zestimate®
$180/sqft
$1,446 Estimated rent
Home value
$265,200
$241,000 - $294,000
$1,446/mo
Zestimate® history
Loading...
Owner options
Explore your selling options
What's special
Very charming and contemporary 2 bedroom, 2 bath home with unique open layout, vaulted ceilings, beautiful hardwood floors, open maple staircase with handcrafted railing to upper level. Updated kitchen with new counter tops and stainless steel appliances, lovely bay window in living room, built in cabinets and quality 6 panel solid wood doors. Updates include: new water heater in 2024, new roof in 2022, updated Cedar siding and maintenance free decking in 2020, bathroom updates in 2016. Extra storage available with the 20x29 workshop/storage shed with atrium plus additional garden shed. Nice size backyard with large patio, 2 tier deck, mature trees and firepit! This home has been Pre-Inspected and comes with a 14 month buyer home warranty!
Zillow last checked: 8 hours ago
Listing updated: April 25, 2024 at 07:35am
Listed by:
Casey Martin 715-308-2582,
RE/MAX Affiliates Menomonie
Bought with:
Jennifer Humblet
Source: WIREX MLS,MLS#: 1579250 Originating MLS: REALTORS Association of Northwestern WI
Originating MLS: REALTORS Association of Northwestern WI
Facts & features
Interior
Bedrooms & bathrooms
- Bedrooms: 2
- Bathrooms: 2
- Full bathrooms: 2
Primary bedroom
- Level: Upper
- Area: 168
- Dimensions: 14 x 12
Bedroom 2
- Level: Upper
- Area: 110
- Dimensions: 11 x 10
Dining room
- Level: Main
- Area: 90
- Dimensions: 10 x 9
Kitchen
- Level: Main
- Area: 130
- Dimensions: 13 x 10
Living room
- Level: Main
- Area: 312
- Dimensions: 24 x 13
Heating
- Natural Gas, Forced Air
Cooling
- Central Air
Appliances
- Included: Dishwasher, Dryer, Microwave, Range/Oven, Refrigerator, Washer
Features
- Ceiling Fan(s)
- Basement: Crawl Space,Partial,Block
Interior area
- Total structure area: 1,405
- Total interior livable area: 1,405 sqft
- Finished area above ground: 1,405
- Finished area below ground: 0
Property
Parking
- Total spaces: 1
- Parking features: 1 Car, Attached
- Attached garage spaces: 1
Features
- Levels: One and One Half
- Stories: 1
- Patio & porch: Deck, Patio
Lot
- Size: 8,712 sqft
- Dimensions: 66 x 132 x
Details
- Additional structures: Shed(s), Garden Shed
- Parcel number: 106101390000
- Zoning: Residential
Construction
Type & style
- Home type: SingleFamily
- Property subtype: Single Family Residence
Materials
- Cedar
Condition
- 21+ Years
- New construction: No
- Year built: 1900
Utilities & green energy
- Electric: Circuit Breakers
- Sewer: Public Sewer
- Water: Public
Community & neighborhood
Location
- Region: Baldwin
- Municipality: Baldwin
Price history
| Date | Event | Price |
|---|---|---|
| 4/25/2024 | Sold | $253,000$180/sqft |
Source: | ||
| 3/19/2024 | Pending sale | $253,000+10%$180/sqft |
Source: | ||
| 3/16/2024 | Listed for sale | $229,900+72.3%$164/sqft |
Source: | ||
| 4/12/2016 | Sold | $133,400-1.1%$95/sqft |
Source: | ||
| 12/22/2015 | Price change | $134,900-3.6%$96/sqft |
Source: Coldwell Banker Burnet - Hudson #4616965 | ||
Public tax history
| Year | Property taxes | Tax assessment |
|---|---|---|
| 2024 | $3,876 +6.5% | $181,500 |
| 2023 | $3,641 +31.3% | $181,500 |
| 2022 | $2,772 +1.8% | $181,500 |
Find assessor info on the county website
Neighborhood: 54002
Nearby schools
GreatSchools rating
- 4/10Greenfield Elementary SchoolGrades: PK-5Distance: 0.4 mi
- 4/10Viking Middle SchoolGrades: 6-8Distance: 4.8 mi
- 7/10Baldwin-Woodville High SchoolGrades: 9-12Distance: 0.2 mi
Schools provided by the listing agent
- District: Baldwin-Woodville
Source: WIREX MLS. This data may not be complete. We recommend contacting the local school district to confirm school assignments for this home.

Get pre-qualified for a loan
At Zillow Home Loans, we can pre-qualify you in as little as 5 minutes with no impact to your credit score.An equal housing lender. NMLS #10287.
Sell for more on Zillow
Get a free Zillow Showcase℠ listing and you could sell for .
$265,200
2% more+ $5,304
With Zillow Showcase(estimated)
$270,504