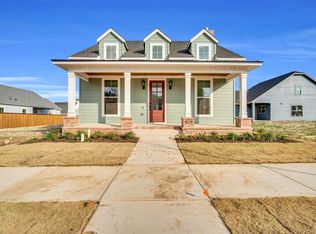Sold on 11/26/25
Price Unknown
970 Abigail Way, Midlothian, TX 76065
3beds
1,744sqft
Single Family Residence
Built in 2025
4,617.36 Square Feet Lot
$454,100 Zestimate®
$--/sqft
$2,541 Estimated rent
Home value
$454,100
$431,000 - $477,000
$2,541/mo
Zestimate® history
Loading...
Owner options
Explore your selling options
What's special
Welcome to 970 Abigail Way, a stunning early American home of 1744 Sq Ft nestled in the highly sought-after Midtowne community in the top-rated Midlothian ISD. This captivating 3 bedroom, 2 bathroom property radiates charm with its vaulted ceilings and romantic, open-concept fireplace, setting the stage for serene relaxation or spirited entertaining. Glide across the breathtaking hardwood floors, leading you through the streamlined, open concept layout. Attention has been paid to every detail, with designer finishes adorning the home that speaks volumes of its craftsmanship.
The functional design includes 3 comfortable bedrooms, a testament to practical living without compromising on comfort. The 2 pristine bathrooms provide an oasis for relaxation after long days. The rear garage with alley access ensures a private entrance and extra storage space. This home fuses convenience, safety and style into an endearing residence that echoes the charm of an early American dwelling. Experience daily the unique blend of community living and suburban comfort that only the Midtowne community can offer. Your new home is not just a property; it's a lifestyle.
Don’t let this fantastic opportunity bypass you. Schedule a tour today or contact us for more information. Your dream home awaits at 970 Abigail Way.
Zillow last checked: 8 hours ago
Listing updated: November 28, 2025 at 05:53am
Listed by:
Chris Oliver 0562685 972-921-5797,
Oliver Realty 972-921-5797
Bought with:
Jan Davis
Ebby Halliday, REALTORS
Source: NTREIS,MLS#: 20968813
Facts & features
Interior
Bedrooms & bathrooms
- Bedrooms: 3
- Bathrooms: 2
- Full bathrooms: 2
Primary bedroom
- Features: Ceiling Fan(s), Separate Shower
- Level: First
- Dimensions: 15 x 13
Bedroom
- Features: Ceiling Fan(s), Split Bedrooms, Walk-In Closet(s)
- Level: First
- Dimensions: 10 x 12
Bedroom
- Features: Ceiling Fan(s), Split Bedrooms, Walk-In Closet(s)
- Level: First
- Dimensions: 10 x 12
Dining room
- Level: First
- Dimensions: 12 x 11
Kitchen
- Features: Built-in Features, Eat-in Kitchen, Kitchen Island, Stone Counters
- Level: First
- Dimensions: 19 x 12
Laundry
- Features: Built-in Features
- Level: First
- Dimensions: 9 x 12
Living room
- Features: Ceiling Fan(s), Fireplace
- Level: First
- Dimensions: 19 x 17
Heating
- Electric
Cooling
- Central Air, Ceiling Fan(s), Electric
Appliances
- Included: Dishwasher, Disposal
- Laundry: Washer Hookup, Electric Dryer Hookup
Features
- Cathedral Ceiling(s), Kitchen Island
- Flooring: Carpet, Ceramic Tile, Wood
- Has basement: No
- Number of fireplaces: 1
- Fireplace features: Wood Burning
Interior area
- Total interior livable area: 1,744 sqft
Property
Parking
- Total spaces: 2
- Parking features: Alley Access
- Attached garage spaces: 2
Features
- Levels: One
- Stories: 1
- Pool features: None
Lot
- Size: 4,617 sqft
- Features: Landscaped
Details
- Parcel number: 298374
Construction
Type & style
- Home type: SingleFamily
- Architectural style: Early American,Detached
- Property subtype: Single Family Residence
- Attached to another structure: Yes
Materials
- Roof: Composition
Condition
- Year built: 2025
Utilities & green energy
- Sewer: Public Sewer
- Water: Public
- Utilities for property: Sewer Available, Water Available
Community & neighborhood
Security
- Security features: Prewired
Community
- Community features: Curbs
Location
- Region: Midlothian
- Subdivision: Midtowne Ph 9
Price history
| Date | Event | Price |
|---|---|---|
| 11/26/2025 | Sold | -- |
Source: NTREIS #20968813 | ||
| 11/8/2025 | Pending sale | $459,000$263/sqft |
Source: NTREIS #20968813 | ||
| 6/14/2025 | Listed for sale | $459,000$263/sqft |
Source: NTREIS #20968813 | ||
Public tax history
| Year | Property taxes | Tax assessment |
|---|---|---|
| 2025 | -- | $80,000 +14.3% |
| 2024 | $1,485 -7.2% | $70,000 -5.9% |
| 2023 | $1,600 | $74,375 |
Find assessor info on the county website
Neighborhood: 76065
Nearby schools
GreatSchools rating
- 7/10Irvin Elementary SchoolGrades: PK-5Distance: 0.5 mi
- 5/10Frank Seale Middle SchoolGrades: 6-8Distance: 0.3 mi
- 6/10Midlothian High SchoolGrades: 9-12Distance: 0.3 mi
Schools provided by the listing agent
- Elementary: Irvin
- Middle: Frank Seale
- High: Midlothian
- District: Midlothian ISD
Source: NTREIS. This data may not be complete. We recommend contacting the local school district to confirm school assignments for this home.
Get a cash offer in 3 minutes
Find out how much your home could sell for in as little as 3 minutes with a no-obligation cash offer.
Estimated market value
$454,100
Get a cash offer in 3 minutes
Find out how much your home could sell for in as little as 3 minutes with a no-obligation cash offer.
Estimated market value
$454,100
