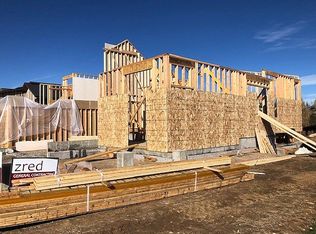Bordering Fish Creek on one of the finest lots in Barn Village this newly built, mountain contemporary duplex has oversized windows that artfully bring the outdoors in. Local architect, Michael Olsen, designed this luxury home with modern sophistication, clean lines, beautiful finishes and private outdoor spaces. Each bedroom is an ensuite leaving all occupants feeling like a VIP. The main level features a great room with a built-in, linear fire feature open to a stunning gourmet kitchen and dining area in addition to a luxurious master suite. The top floor is home to a junior master suite, second living area with wetbar, and more jaw dropping views of Mt Werner and Fish Creek. Heated patios behind the home and on the balcony eliminate the need to shovel snow from the exterior entertainment areas. The amenities building right across the street includes a fitness center, pool, hot tub, clubhouse and boardroom. Gazing toward the ski area to the east while listening to the sounds of Fish Creek below is a sweet reminder of where you are in the grandeur of the Rocky Mountains surrounded by natural beauty.
This property is off market, which means it's not currently listed for sale or rent on Zillow. This may be different from what's available on other websites or public sources.

