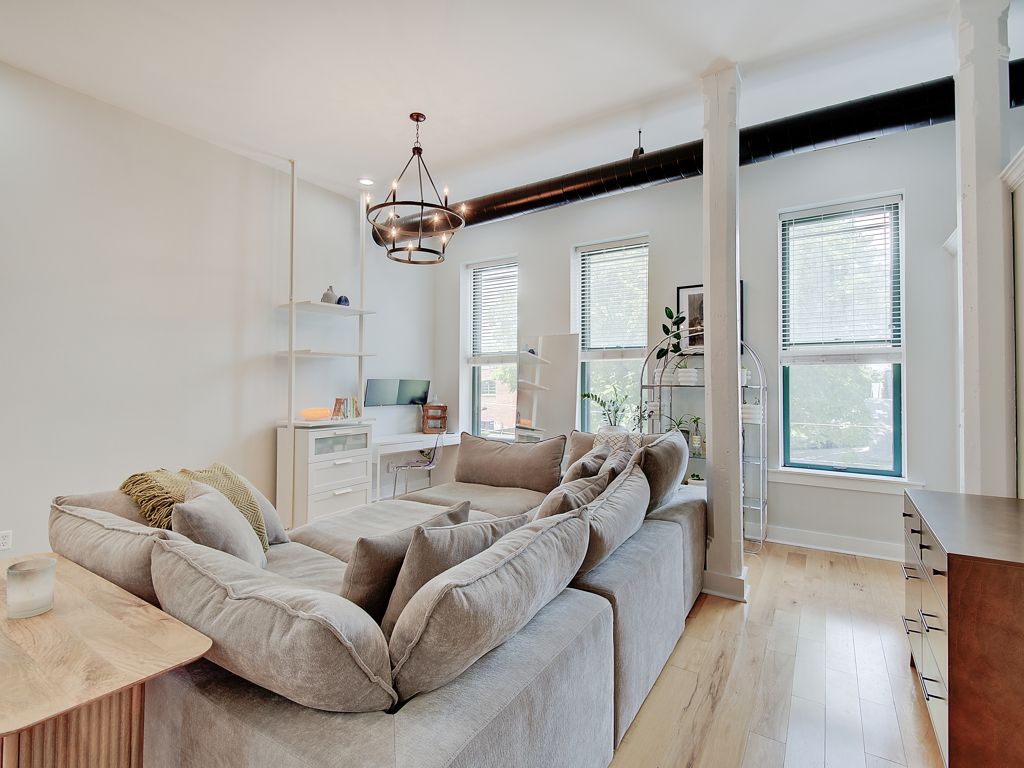
PendingPrice cut: $5K (9/24)
$235,000
1beds
1,000sqft
970 Fort Wayne Ave APT 207, Indianapolis, IN 46202
1beds
1,000sqft
Residential, condominium
Built in 1920
Common, on street
$235 price/sqft
$357 monthly HOA fee
What's special
Modern bathroomOpen-concept living spaceIn-unit laundryContemporary vanityGranite countertopsExposed ductworkAmple storage
Experience the best of downtown living in this updated, industrial-inspired 1-bedroom, 1-bath condo, ideally located just minutes from vibrant Mass Ave-and right above Invoke Yoga Studio for the ultimate wellness convenience. Step inside to soaring 14-foot ceilings, exposed ductwork, and oversized south- and west-facing windows that flood the ...
- 120 days |
- 99 |
- 5 |
Source: MIBOR as distributed by MLS GRID,MLS#: 22055914
Travel times
Living Room
Kitchen
Bedroom
Zillow last checked: 8 hours ago
Listing updated: December 08, 2025 at 11:46am
Listing Provided by:
Katelyn Bertling 317-616-8477,
Weichert REALTORS® Cooper Group Indy
Source: MIBOR as distributed by MLS GRID,MLS#: 22055914
Facts & features
Interior
Bedrooms & bathrooms
- Bedrooms: 1
- Bathrooms: 1
- Full bathrooms: 1
- Main level bathrooms: 1
- Main level bedrooms: 1
Primary bedroom
- Level: Main
- Area: 192 Square Feet
- Dimensions: 16x12
Kitchen
- Level: Main
- Area: 120 Square Feet
- Dimensions: 12x10
Laundry
- Level: Main
- Area: 25 Square Feet
- Dimensions: 5x5
Living room
- Level: Main
- Area: 374 Square Feet
- Dimensions: 22x17
Heating
- Electric
Cooling
- Central Air
Appliances
- Included: Electric Cooktop, Dishwasher, Electric Water Heater, Disposal
- Laundry: In Unit, Laundry Closet
Features
- Breakfast Bar, High Ceilings, Elevator, Entrance Foyer, Hardwood Floors, High Speed Internet, Smart Thermostat, Walk-In Closet(s)
- Flooring: Hardwood
- Windows: WoodWorkStain/Painted
- Has basement: No
- Common walls with other units/homes: 1 Common Wall
Interior area
- Total structure area: 1,000
- Total interior livable area: 1,000 sqft
Property
Parking
- Parking features: Common, On Street
Features
- Levels: One
- Stories: 1
- Entry location: Building Common Entry,Ground Level
- Exterior features: Lighting
Details
- Parcel number: 491101223178000101
- Horse amenities: None
Construction
Type & style
- Home type: Condo
- Architectural style: Contemporary,Other
- Property subtype: Residential, Condominium
- Attached to another structure: Yes
Materials
- Brick
- Foundation: Brick/Mortar
Condition
- Updated/Remodeled
- New construction: No
- Year built: 1920
Utilities & green energy
- Water: Public
Community & HOA
Community
- Features: Low Maintenance Lifestyle, Curbs, Park, Sidewalks, Street Lights, Suburban
- Subdivision: Buschmann Grain Lofts
HOA
- Has HOA: Yes
- Amenities included: Insurance, Maintenance, Maintenance Grounds, Management, Snow Removal, Trash
- Services included: Association Home Owners, Common Cooling, Common Heat, Sewer, Entrance Common, Insurance, Lawncare, Maintenance Grounds, Maintenance Structure, Maintenance, Management, Snow Removal, Trash
- HOA fee: $357 monthly
Location
- Region: Indianapolis
Financial & listing details
- Price per square foot: $235/sqft
- Tax assessed value: $150,100
- Annual tax amount: $1,738
- Date on market: 8/12/2025
- Cumulative days on market: 94 days
Price history
| Date | Event | Price |
|---|---|---|
| 11/11/2025 | Pending sale | $235,000$235/sqft |
Source: | ||
| 9/24/2025 | Price change | $235,000-2.1%$235/sqft |
Source: | ||
| 8/12/2025 | Listed for sale | $240,000+6.2%$240/sqft |
Source: | ||
| 12/20/2024 | Sold | $226,000+0.4%$226/sqft |
Source: | ||
| 11/9/2024 | Pending sale | $225,000$225/sqft |
Source: | ||
Public tax history
| Year | Property taxes | Tax assessment |
|---|---|---|
| 2024 | $1,665 -2.5% | $150,100 |
| 2023 | $1,707 +3.3% | $150,100 +1.6% |
| 2022 | $1,652 -6.9% | $147,700 +1.2% |
Find assessor info on the county website
BuyAbility℠ payment
Est. payment
$1,768/mo
Principal & interest
$1157
HOA Fees
$357
Other costs
$255
Climate risks
Explore flood, wildfire, and other predictive climate risk information for this property on First Street®️.
Nearby schools
GreatSchools rating
- 6/10Center for Inquiry School 2Grades: K-8Distance: 0.3 mi
- 1/10Arsenal Technical High SchoolGrades: 9-12Distance: 0.9 mi
- 1/10Crispus Attucks Medical Magnet High School (9-12)Grades: 9-12Distance: 1.1 mi