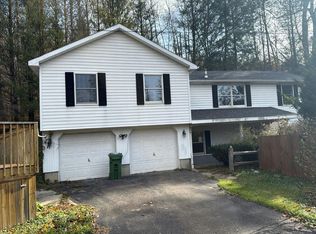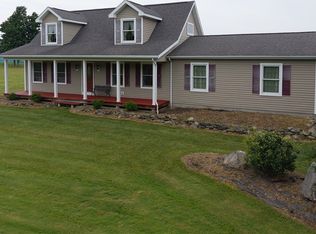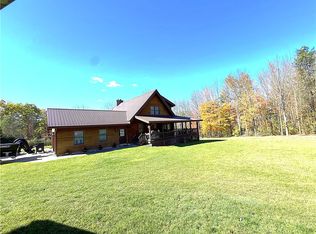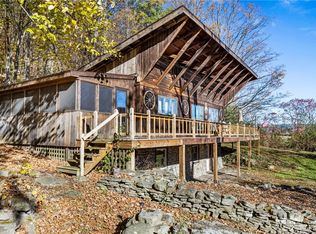Who wants a view, with lots of land and a huge pond??? This is it! 60 acres with manicured trails, open field and wooded all bumping up to state land! The pond itself is about an acre & fully stocked! There is a nice floating dock and plenty of fishing that can be done here. The home has two bedrooms and two bathrooms, one of which is the owner suite. Good size front porch and a wrap around deck . Gorgeous view from the kitchen of the pond and tons of wildlife. There is a detached two car garage with a kitchenette and a full bathroom , upstairs is a great space for a work shop. There is also another metal garage that can hold another vehicle and a covered area behind both of these structures in the back for more toys. On the property there are two good deer stands and a few others. The propane tank is buried underground, so no unsightly view of that. The home has central air conditioning for the hot summer days if you choose to be inside or you could take a jump in the pond. Tons of activities and outdoor entertaining could be done here on this extremely well maintained property. All oil, gas , mineral and timber rights will convey with the property.
Active
Price cut: $10K (10/14)
$409,900
970 Miller Hill Rd, Arkport, NY 14807
2beds
1,296sqft
Single Family Residence
Built in 2006
59.8 Acres Lot
$-- Zestimate®
$316/sqft
$-- HOA
What's special
Huge pondFloating dockCentral air conditioningLots of landOpen fieldManicured trails
- 150 days |
- 458 |
- 21 |
Zillow last checked: 8 hours ago
Listing updated: October 14, 2025 at 12:10pm
Listing by:
Howard Hanna 607-352-5000,
Rhonda L Willsey 607-382-4539
Source: NYSAMLSs,MLS#: R1621860 Originating MLS: Rochester
Originating MLS: Rochester
Tour with a local agent
Facts & features
Interior
Bedrooms & bathrooms
- Bedrooms: 2
- Bathrooms: 2
- Full bathrooms: 2
- Main level bathrooms: 2
- Main level bedrooms: 2
Bedroom 1
- Level: First
Bedroom 2
- Level: First
Basement
- Level: Basement
Kitchen
- Level: First
Living room
- Level: First
Other
- Level: First
Heating
- Electric, Propane, Forced Air
Cooling
- Central Air
Appliances
- Included: Dryer, Dishwasher, Exhaust Fan, Electric Water Heater, Free-Standing Range, Oven, Refrigerator, Range Hood, Washer
- Laundry: Main Level
Features
- Ceiling Fan(s), Eat-in Kitchen, Separate/Formal Living Room, Country Kitchen, Living/Dining Room, Sliding Glass Door(s), Skylights, Natural Woodwork, Bedroom on Main Level, Bath in Primary Bedroom, Main Level Primary, Primary Suite, Programmable Thermostat, Workshop
- Flooring: Carpet, Varies, Vinyl
- Doors: Sliding Doors
- Windows: Skylight(s), Thermal Windows
- Basement: Crawl Space,Partial
- Number of fireplaces: 1
Interior area
- Total structure area: 1,296
- Total interior livable area: 1,296 sqft
Property
Parking
- Total spaces: 3
- Parking features: Detached, Electricity, Garage, Heated Garage, Storage, Workshop in Garage, Water Available, Driveway, Garage Door Opener, Other
- Garage spaces: 3
Accessibility
- Accessibility features: Low Threshold Shower, No Stairs
Features
- Levels: One
- Stories: 1
- Patio & porch: Deck, Open, Porch
- Exterior features: Deck, Dock, Gravel Driveway, See Remarks, Propane Tank - Owned
- Waterfront features: Pond
Lot
- Size: 59.8 Acres
- Dimensions: 225 x 2000
- Features: Agricultural, Adjacent To Public Land, Greenbelt, Irregular Lot, Wooded
Details
- Additional structures: Other, Shed(s), Storage, Second Garage
- Parcel number: 02408906000000010130020000
- Special conditions: Standard
- Other equipment: Generator
- Horses can be raised: Yes
- Horse amenities: Horses Allowed
Construction
Type & style
- Home type: SingleFamily
- Architectural style: Modular/Prefab,Ranch
- Property subtype: Single Family Residence
Materials
- Other, Vinyl Siding, Copper Plumbing, PEX Plumbing
- Foundation: Block
- Roof: Asphalt,Metal,Shingle
Condition
- Resale
- Year built: 2006
Utilities & green energy
- Electric: Circuit Breakers
- Sewer: Septic Tank
- Water: Well
Green energy
- Energy efficient items: Appliances, HVAC, Lighting, Windows
Community & HOA
Location
- Region: Arkport
Financial & listing details
- Price per square foot: $316/sqft
- Tax assessed value: $166,200
- Annual tax amount: $6,760
- Date on market: 7/11/2025
- Cumulative days on market: 22 days
- Listing terms: Cash,Conventional
Estimated market value
Not available
Estimated sales range
Not available
Not available
Price history
Price history
| Date | Event | Price |
|---|---|---|
| 10/14/2025 | Price change | $409,900-2.4%$316/sqft |
Source: | ||
| 7/13/2025 | Listed for sale | $419,900+133.9%$324/sqft |
Source: | ||
| 11/12/2018 | Sold | $179,500-5.5%$139/sqft |
Source: | ||
| 7/13/2018 | Pending sale | $189,900$147/sqft |
Source: Hunt Real Estate ERA #R1131367 Report a problem | ||
| 7/5/2018 | Listed for sale | $189,900$147/sqft |
Source: Hunt Real Estate ERA #R1131367 Report a problem | ||
Public tax history
Public tax history
| Year | Property taxes | Tax assessment |
|---|---|---|
| 2018 | -- | $54,100 |
| 2017 | -- | $54,100 |
| 2016 | -- | $54,100 |
Find assessor info on the county website
BuyAbility℠ payment
Estimated monthly payment
Boost your down payment with 6% savings match
Earn up to a 6% match & get a competitive APY with a *. Zillow has partnered with to help get you home faster.
Learn more*Terms apply. Match provided by Foyer. Account offered by Pacific West Bank, Member FDIC.Climate risks
Neighborhood: 14807
Nearby schools
GreatSchools rating
- 6/10Canaseraga SchoolGrades: PK-12Distance: 3.3 mi
Schools provided by the listing agent
- District: Canaseraga
Source: NYSAMLSs. This data may not be complete. We recommend contacting the local school district to confirm school assignments for this home.
- Loading
- Loading




