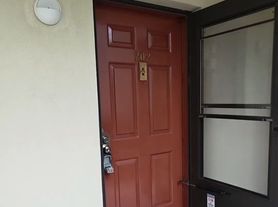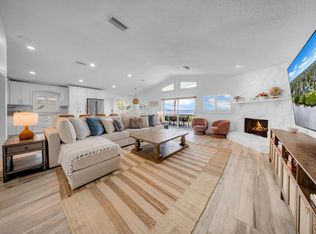Stunning, Totally Updated Modern Home in Pristine Palm Harbor! Welcome to your dream rental - a completely remodeled 4-bedroom, 2-bath home with over 2,200 sq. ft. of stylish living space in the highly desirable Westlake Village community of Palm Harbor. This home has been transformed from top to bottom Brand-new kitchen with quartz countertops and all new stainless-steel appliances Brand-new white oak luxury vinyl plank floors throughout Freshly painted inside and out in modern designer tones Brand-new fixtures, lighting, bathrooms, doors everything is new! The open-concept layout fills the home with natural light and creates a warm, modern feel that's perfect for entertaining or relaxing with family. The spacious primary suite offers privacy and comfort, while the three additional bedrooms are roomy and beautifully updated. A large two-car garage provides ample space for parking and storage. Enjoy resort-style community amenities a sparkling pool, tennis courts, and playgrounds all surrounded by mature trees and lush, manicured landscaping. Prime Location: Close to top-rated Palm Harbor schools, restaurants, shopping, and the world-famous Gulf beaches. $50 application fee per adult $350 non-refundable pet fee per pet. Tenants responsible for water, electric, trash, and lawn care Everything in this home is brand-new and modern, offering the perfect mix of luxury, comfort, and convenience in one of Palm Harbor's most pristine neighborhoods. Come and make it your own! Don't wait this fully updated home will rent fast! Call today to schedule your private tour!
House for rent
$4,500/mo
970 Rolling Hills Dr, Palm Harbor, FL 34683
4beds
2,193sqft
Price may not include required fees and charges.
Singlefamily
Available now
-- Pets
Central air
In unit laundry
4 Attached garage spaces parking
Central
What's special
Stylish living spaceBrand-new fixturesModern designer tonesLarge two-car garageThree additional bedroomsQuartz countertopsMature trees
- 6 days |
- -- |
- -- |
Travel times
Looking to buy when your lease ends?
Consider a first-time homebuyer savings account designed to grow your down payment with up to a 6% match & 3.83% APY.
Facts & features
Interior
Bedrooms & bathrooms
- Bedrooms: 4
- Bathrooms: 2
- Full bathrooms: 2
Heating
- Central
Cooling
- Central Air
Appliances
- Included: Dishwasher, Disposal, Dryer, Microwave, Range, Refrigerator, Washer
- Laundry: In Unit, Laundry Room
Features
- Accessibility Features, Eat-in Kitchen, Exhaust Fan, Individual Climate Control, Open Floorplan, Thermostat, Walk-In Closet(s)
- Attic: Yes
Interior area
- Total interior livable area: 2,193 sqft
Video & virtual tour
Property
Parking
- Total spaces: 4
- Parking features: Attached, Carport, Covered
- Has attached garage: Yes
- Has carport: Yes
- Details: Contact manager
Features
- Stories: 1
- Exterior features: Accessibility Features, Aluminum Frames, Attic, Awning(s), Eat-in Kitchen, Electric Water Heater, Electricity not included in rent, Enclosed, Exhaust Fan, Garage Door Opener, Garbage not included in rent, Heating system: Central, Ice Maker, Julie Gonzalez, Laundry Room, Laundry included in rent, Open Floorplan, Patio, Private Mailbox, Repairs included in rent, Screened, Sidewalk, Sliding Doors, Tennis Court(s), Thermostat, Walk-In Closet(s), Water not included in rent
Details
- Parcel number: 362715965790070080
Construction
Type & style
- Home type: SingleFamily
- Property subtype: SingleFamily
Condition
- Year built: 1975
Community & HOA
Community
- Features: Tennis Court(s)
HOA
- Amenities included: Tennis Court(s)
Location
- Region: Palm Harbor
Financial & listing details
- Lease term: 12 Months
Price history
| Date | Event | Price |
|---|---|---|
| 10/23/2025 | Listed for rent | $4,500$2/sqft |
Source: Stellar MLS #TB8440771 | ||
| 8/21/2025 | Sold | $410,000-8.8%$187/sqft |
Source: | ||
| 7/21/2025 | Pending sale | $449,537$205/sqft |
Source: | ||
| 7/11/2025 | Price change | $449,537-5%$205/sqft |
Source: | ||
| 6/11/2025 | Price change | $473,197-5%$216/sqft |
Source: | ||

