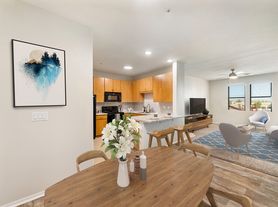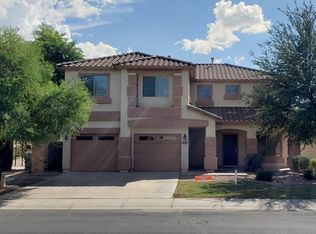Spacious and clean Cooley Station home located directly in front of the huge grassy park and walking path. This 3 bedroom + loft also features a separate family room and great room. The primary bedroom is spread out from the other 2 bedrooms and has great natural light with views of the tall trees and park. The primary bathroom has dual vanities, separate shower and large soaking tub. The community pool and playground is within walking distance and across the street from the home. New carpet, paint, ceiling fans and light fixtures throughout. The side yard is maintenance free and includes a built in BBQ island. All appliances included.
Pet deposit is $500 per pet and non-refundable. No cats allowed.
House for rent
$2,400/mo
970 S Henry Ln, Gilbert, AZ 85296
3beds
2,138sqft
Price may not include required fees and charges.
Single family residence
Available now
Small dogs OK
Central air
In unit laundry
Attached garage parking
Forced air
What's special
Walking pathSeparate showerNew carpetBuilt in bbq islandGrassy parkLight fixturesGreat room
- 41 days |
- -- |
- -- |
Travel times
Looking to buy when your lease ends?
Get a special Zillow offer on an account designed to grow your down payment. Save faster with up to a 6% match & an industry leading APY.
Offer exclusive to Foyer+; Terms apply. Details on landing page.
Facts & features
Interior
Bedrooms & bathrooms
- Bedrooms: 3
- Bathrooms: 3
- Full bathrooms: 2
- 1/2 bathrooms: 1
Heating
- Forced Air
Cooling
- Central Air
Appliances
- Included: Dishwasher, Dryer, Microwave, Oven, Refrigerator, Washer
- Laundry: In Unit
Features
- Flooring: Carpet, Tile
Interior area
- Total interior livable area: 2,138 sqft
Property
Parking
- Parking features: Attached
- Has attached garage: Yes
- Details: Contact manager
Features
- Exterior features: Community Pool/Spa/Playground, Heating system: Forced Air
Details
- Parcel number: 31314167
Construction
Type & style
- Home type: SingleFamily
- Property subtype: Single Family Residence
Community & HOA
Location
- Region: Gilbert
Financial & listing details
- Lease term: 1 Year
Price history
| Date | Event | Price |
|---|---|---|
| 10/8/2025 | Price change | $2,400-4%$1/sqft |
Source: Zillow Rentals | ||
| 9/13/2025 | Listed for rent | $2,500+13.7%$1/sqft |
Source: Zillow Rentals | ||
| 8/29/2025 | Sold | $485,000-3%$227/sqft |
Source: | ||
| 8/11/2025 | Pending sale | $499,900$234/sqft |
Source: | ||
| 7/14/2025 | Price change | $499,900-1%$234/sqft |
Source: | ||

